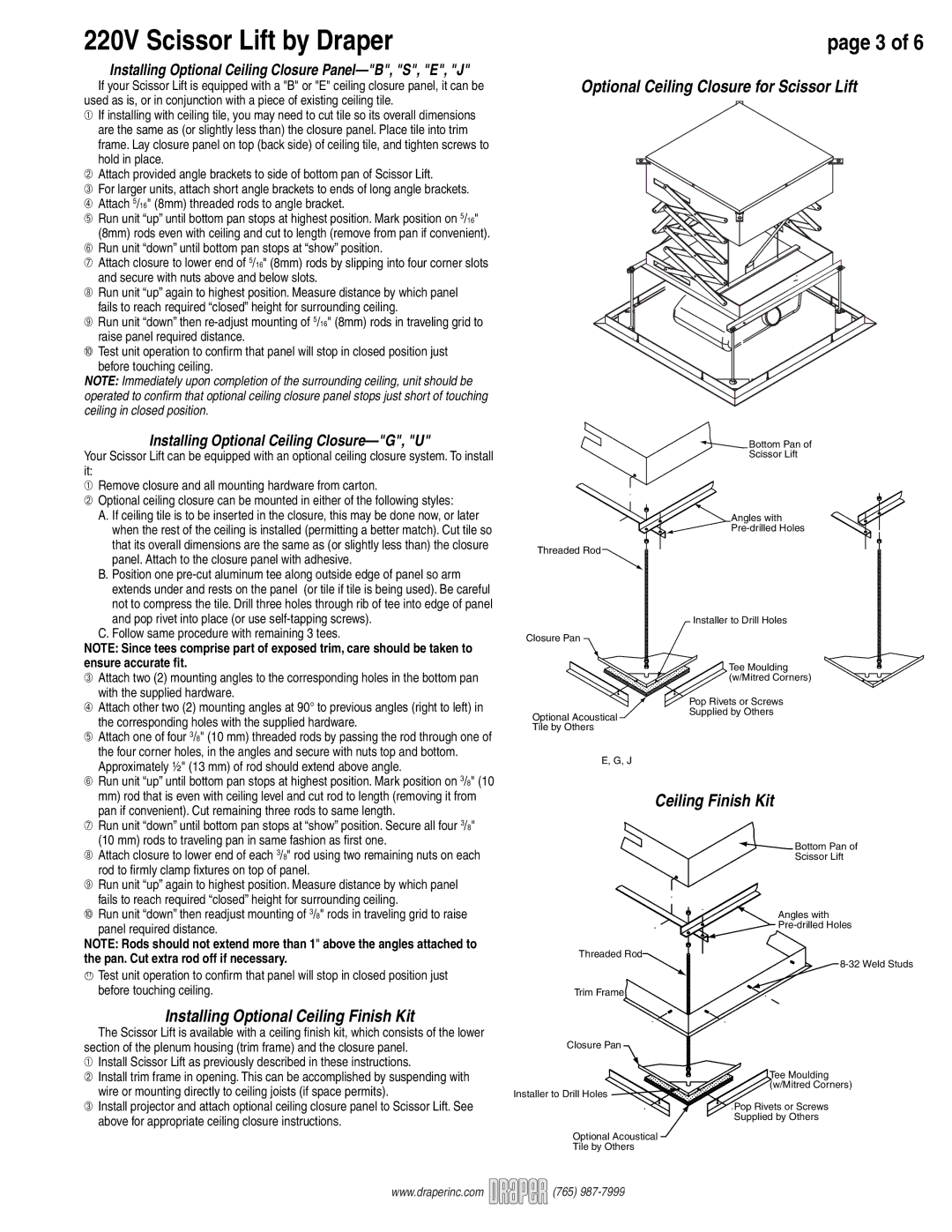220V SLX, 220V SL specifications
The Draper 220V SL and 220V SLX models represent the pinnacle of innovation in the realm of electric lifting and handling equipment. Designed for professionals who require reliability and efficiency, these products are perfect for various applications, including industrial, agricultural, and construction settings.One of the main features of the Draper 220V SL is its robust lifting capacity, allowing it to handle loads of up to 220 kg with ease. This capability is complemented by a lift height of 3 meters, making it suitable for a wide range of tasks such as hoisting, moving, and positioning heavy materials or equipment. The SLX model takes this a step further by offering advanced lifting options, enhancing its versatility and performance.
Both the SL and SLX boast a strong, durable construction. They are built with high-quality materials designed to withstand the rigors of continuous use in demanding environments. The heavy-duty steel frame ensures stability and longevity, while the powder-coated finish provides added protection against corrosion and wear.
When it comes to safety, Draper prioritizes user protection. The 220V models are equipped with various safety features, including emergency stop buttons, automatic overload protection, and secure locking mechanisms. These elements work together to reduce the risk of accidents and ensure that the equipment can be operated with peace of mind.
In terms of technology, the 220V SL and SLX leverage advanced electric motor systems that provide smooth and efficient operation. These models are designed to minimize energy consumption while delivering high performance, thereby promoting sustainability in daily operations. The user-friendly control panel offers intuitive access to all functions, making it easy to operate the equipment even for those who are less experienced.
Another significant characteristic is the portability of these models. The Draper 220V SL and SLX are designed with mobility in mind, featuring sturdy wheels and a lightweight design that allow for easy transport across job sites. This portability ensures that users can adapt quickly to different tasks and locations without compromising on performance.
In summary, the Draper 220V SL and 220V SLX models are powerful, versatile, and user-friendly electric lifts that combine advanced technology with robust construction. Whether for industrial tasks, agricultural needs, or construction projects, these machines are crafted to deliver efficiency and safety, making them essential tools for any professional.

