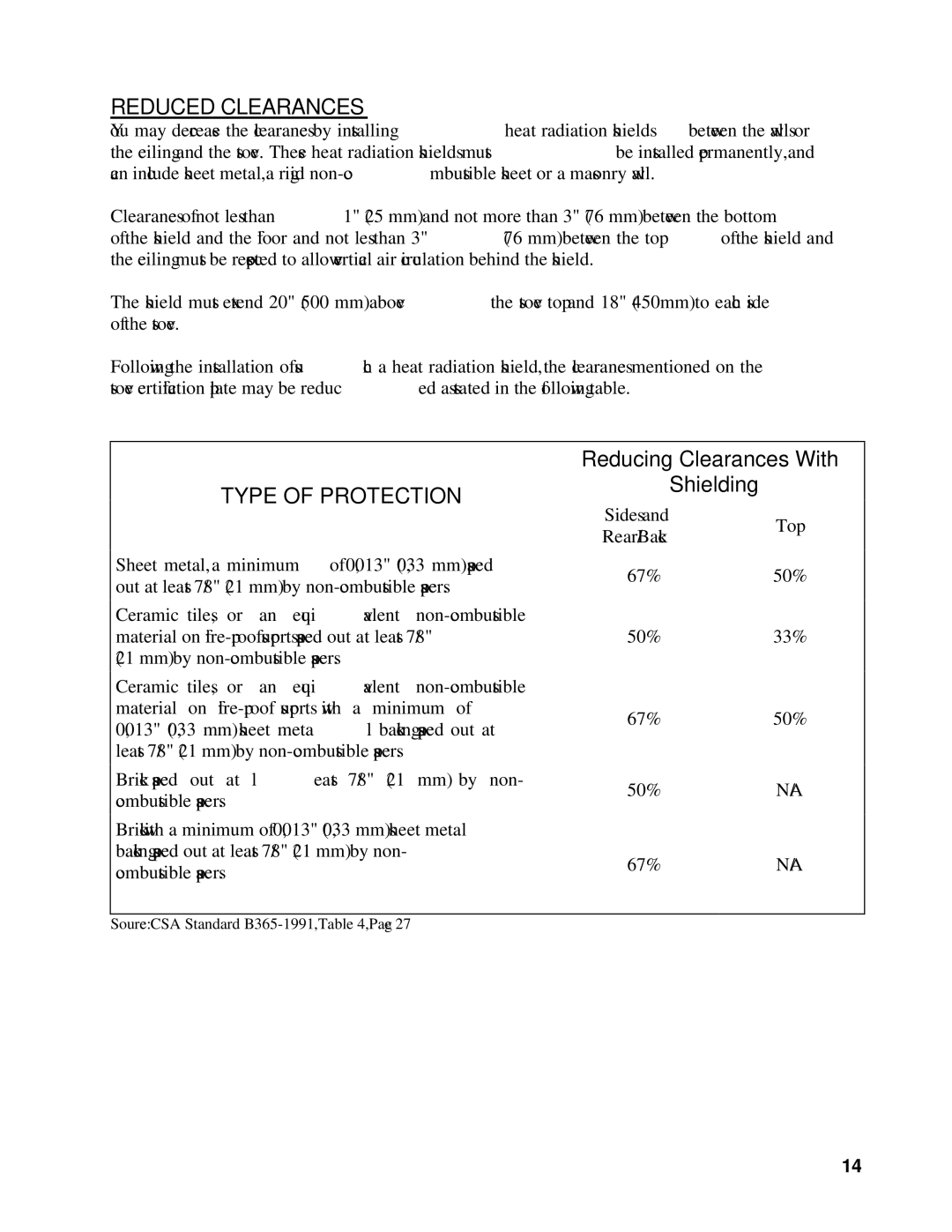
REDUCED CLEARANCES
You may decrease the clearances by installing heat radiation shields between the walls or the ceiling and the stove. These heat radiation shields must be installed permanently, and can include sheet metal, a rigid
Clearances of not less than 1" (25 mm) and not more than 3" (76 mm) between the bottom of the shield and the floor and not less than 3" (76 mm) between the top of the shield and the ceiling must be respected to allow vertical air circulation behind the shield.
The shield must extend 20" (500 mm) above the stove top and 18" (450mm) to each side of the stove.
Following the installation of such a heat radiation shield, the clearances mentioned on the stove certification plate may be reduced as stated in the following table.
TYPE OF PROTECTION
Sheet metal, a minimum of 0,013" (0,33 mm) spaced out at least 7/8" (21 mm) by
Ceramic tiles, or an equivalent
Ceramic tiles, or an equivalent
Brick spaced out at least 7/8" (21 mm) by non- combustible spacers.
Brick with a minimum of 0,013" (0,33 mm) sheet metal backing spaced out at least 7/8" (21 mm) by non- combustible spacers.
Reducing Clearances With
Shielding
Sides and | Top | |
Rear/Back | ||
|
67%50%
50%33%
67%50%
50%N/A
67%N/A
Source: CSA Standard
14
