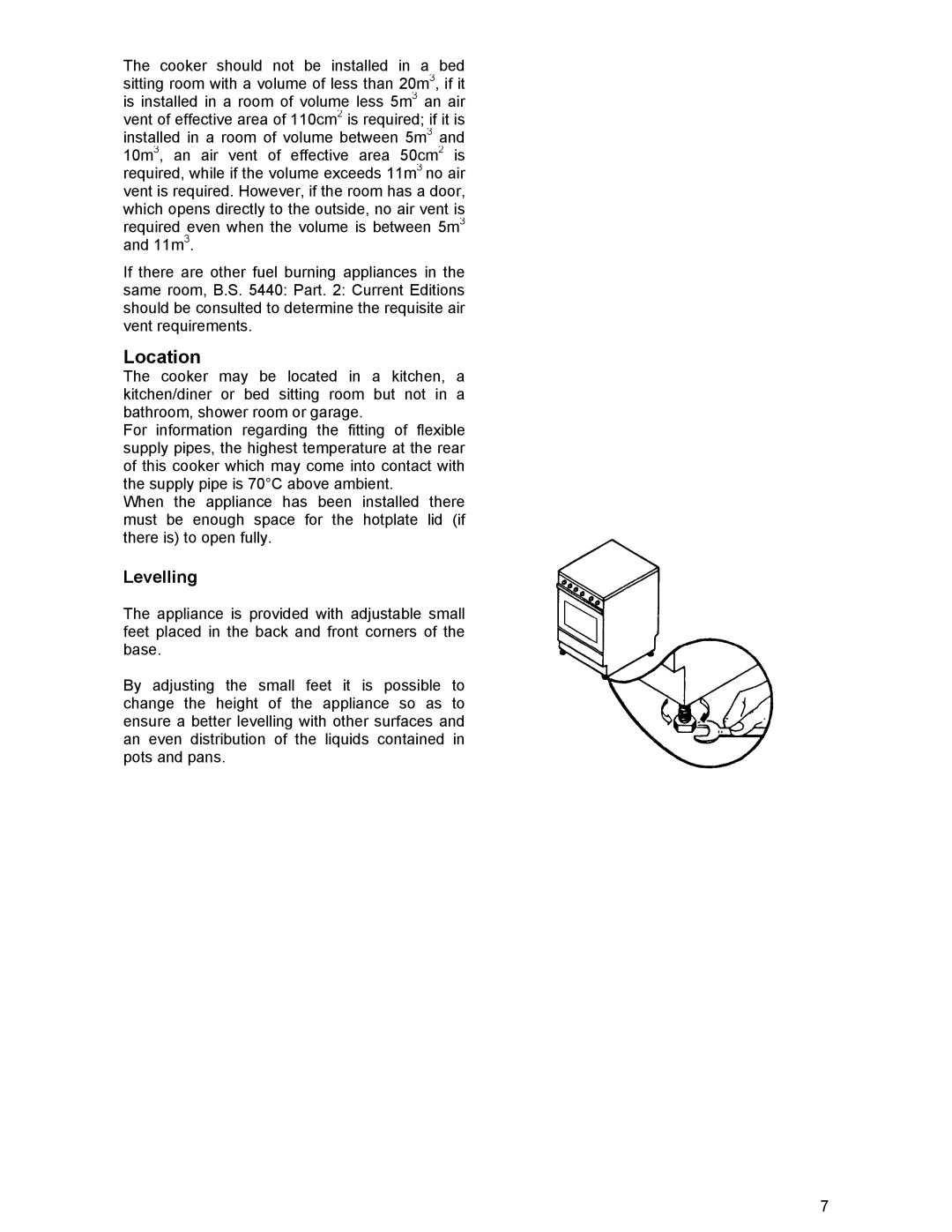
The cooker should not be installed in a bed sitting room with a volume of less than 20m3, if it is installed in a room of volume less 5m3 an air vent of effective area of 110cm2 is required; if it is installed in a room of volume between 5m3 and 10m3, an air vent of effective area 50cm2 is required, while if the volume exceeds 11m3 no air vent is required. However, if the room has a door, which opens directly to the outside, no air vent is required even when the volume is between 5m3 and 11m3.
If there are other fuel burning appliances in the same room, B.S. 5440: Part. 2: Current Editions should be consulted to determine the requisite air vent requirements.
Location
The cooker may be located in a kitchen, a kitchen/diner or bed sitting room but not in a bathroom, shower room or garage.
For information regarding the fitting of flexible supply pipes, the highest temperature at the rear of this cooker which may come into contact with the supply pipe is 70°C above ambient.
When the appliance has been installed there must be enough space for the hotplate lid (if there is) to open fully.
Levelling
The appliance is provided with adjustable small feet placed in the back and front corners of the base.
By adjusting the small feet it is possible to change the height of the appliance so as to ensure a better levelling with other surfaces and an even distribution of the liquids contained in pots and pans.
7
