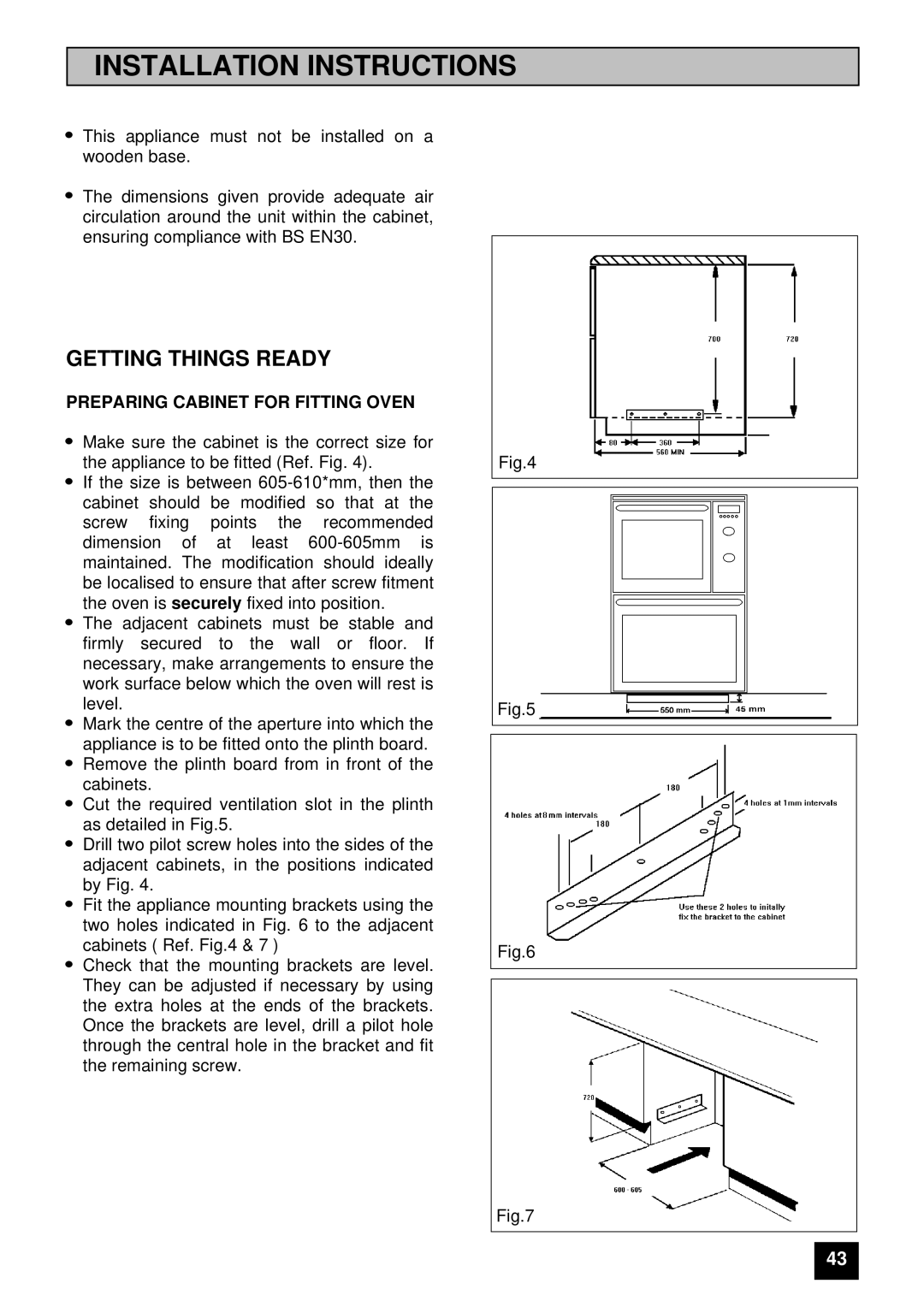EDB 874 specifications
The Electrolux EDB 874 is a standout model in the realm of built-in ovens, combining efficiency and modern technology to enhance the cooking experience. Known for its sleek design and impressive functionality, this oven caters to both home chefs and culinary enthusiasts alike.One of the main features of the Electrolux EDB 874 is its spacious 70-liter capacity, allowing for ample cooking space. This spaciousness is ideal for preparing multiple dishes simultaneously, making it perfect for family meals or entertaining guests. Additionally, the oven boasts five shelf positions, providing versatility in cooking arrangements and accommodating various cookware sizes.
Equipped with advanced cooking technologies, the EDB 874 utilizes convection cooking, ensuring even heat distribution throughout the oven. This feature allows for faster cooking times and consistent results, whether baking pastries or roasting meats. The oven also includes a steam cooking function, which is perfect for retaining moisture in dishes, thereby enhancing flavors and textures.
Energy efficiency is a significant aspect of the Electrolux EDB 874, as it operates with an A+ energy rating. This not only reduces electricity consumption but also helps in lowering energy bills while being environmentally friendly. The oven is designed with a user-friendly interface, featuring a digital display and intuitive controls that make programming cooking settings effortless.
The Electrolux EDB 874 also includes self-cleaning capabilities, utilizing the pyrolytic cleaning method, which heats the oven to a high temperature to incinerate food residue. This feature saves time and effort, leaving the oven clean and ready for the next culinary adventure.
Safety is another priority in the design of this oven. Its cool-touch door technology ensures that the exterior of the oven remains safe to touch, minimizing the risk of burns. The EDB 874 also features a timer function and an automatic shut-off feature, providing peace of mind while cooking.
In summary, the Electrolux EDB 874 is an innovative built-in oven that excels in functionality and efficiency. With its spacious capacity, advanced cooking methods, energy efficiency, and user-friendly features, it represents a perfect choice for anyone looking to elevate their cooking experience. Whether you are a novice in the kitchen or an experienced chef, the EDB 874 is designed to meet diverse culinary needs with style and efficiency.

