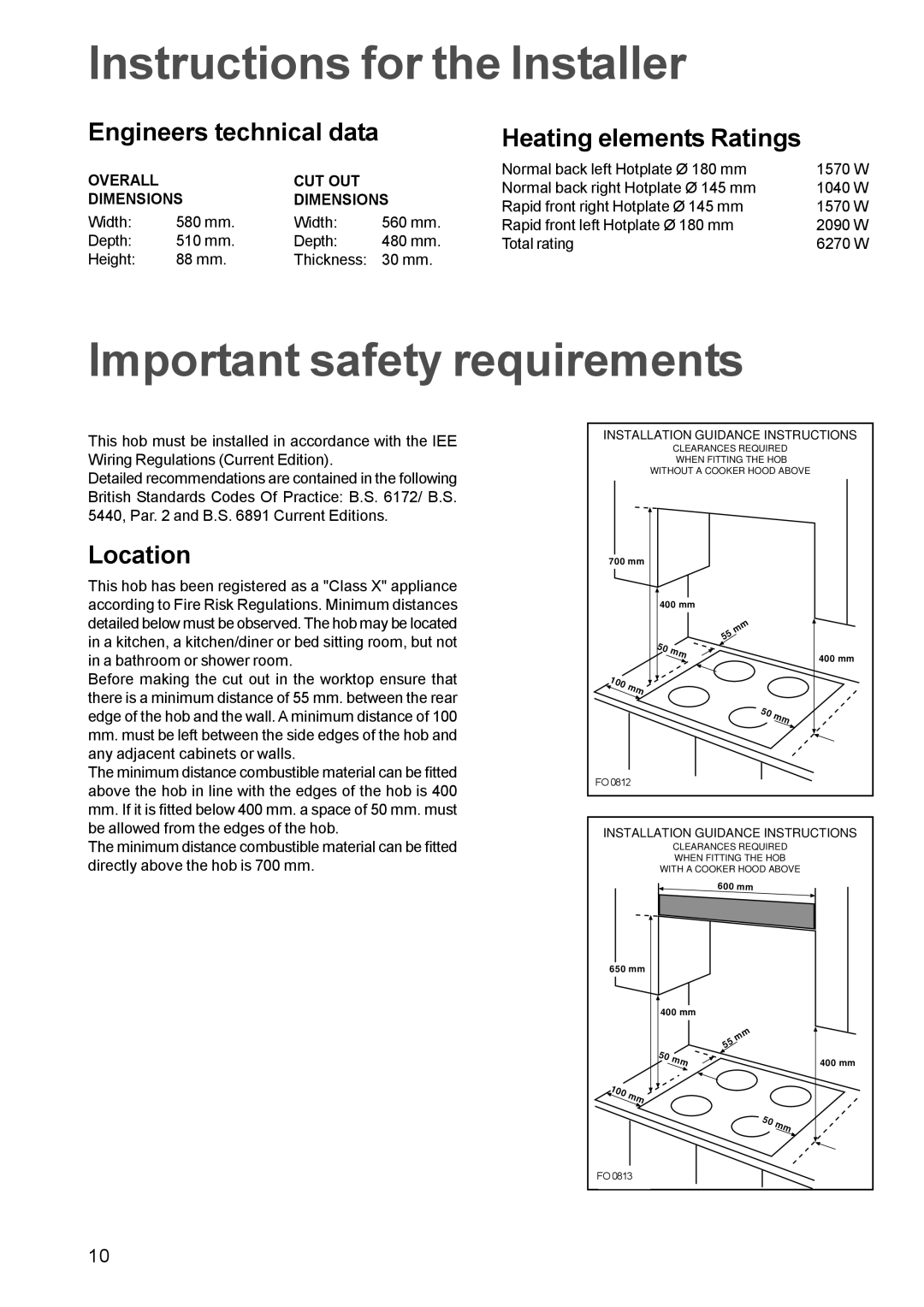EHE 688W, EHE 688 B specifications
The Electrolux EHE 688 B and EHE 688 W are top-of-the-line electric hobs designed for modern kitchens, offering both functionality and style. These models cater to cooking enthusiasts who demand precision and flexibility in their culinary endeavors.One of the standout features of the EHE 688 series is its touch control panel, which adds a sleek, contemporary look and allows for easy operation. Users can effortlessly adjust cooking temperatures and settings with just a fingertip, enhancing the cooking experience. The hob's precise heat control enables exact temperature settings, ensuring that every meal is cooked to perfection.
Both models feature four induction cooking zones, providing rapid heating and efficient energy consumption. Induction technology works by generating heat directly in the cookware rather than on the cooking surface, resulting in faster cooking times and reduced energy use. This also means the hob remains cooler to the touch, enhancing safety in the kitchen.
The EHE 688 series includes a variety of cooking functions designed to simplify food preparation. These functions include a booster setting that allows for quick boiling and a keep warm setting, ensuring that dishes maintain their temperature until served. Additionally, the hob's flexible cooking zones allow for the use of larger pots and pans, accommodating various meal types and sizes.
Safety is paramount in these models, featuring built-in functions such as the residual heat indicator that warns users when the surface is still hot, and an automatic shut-off feature that activates when a heating zone is left on unattended. The child lock function adds an extra layer of safety, preventing accidental activation by little hands.
The Electrolux EHE 688 B comes in a sophisticated black finish, while the EHE 688 W is offered in an elegant white, allowing homeowners to choose a style that best fits their kitchen décor. Both models are designed with easy cleaning in mind, as the smooth glass surface can be wiped down quickly after use.
In conclusion, the Electrolux EHE 688 B and EHE 688 W hobs combine advanced technology with user-friendly features. Their induction heating, precise controls, and safety measures make them an excellent choice for anyone looking to elevate their cooking experience while enjoying the benefits of modern kitchen technology.

