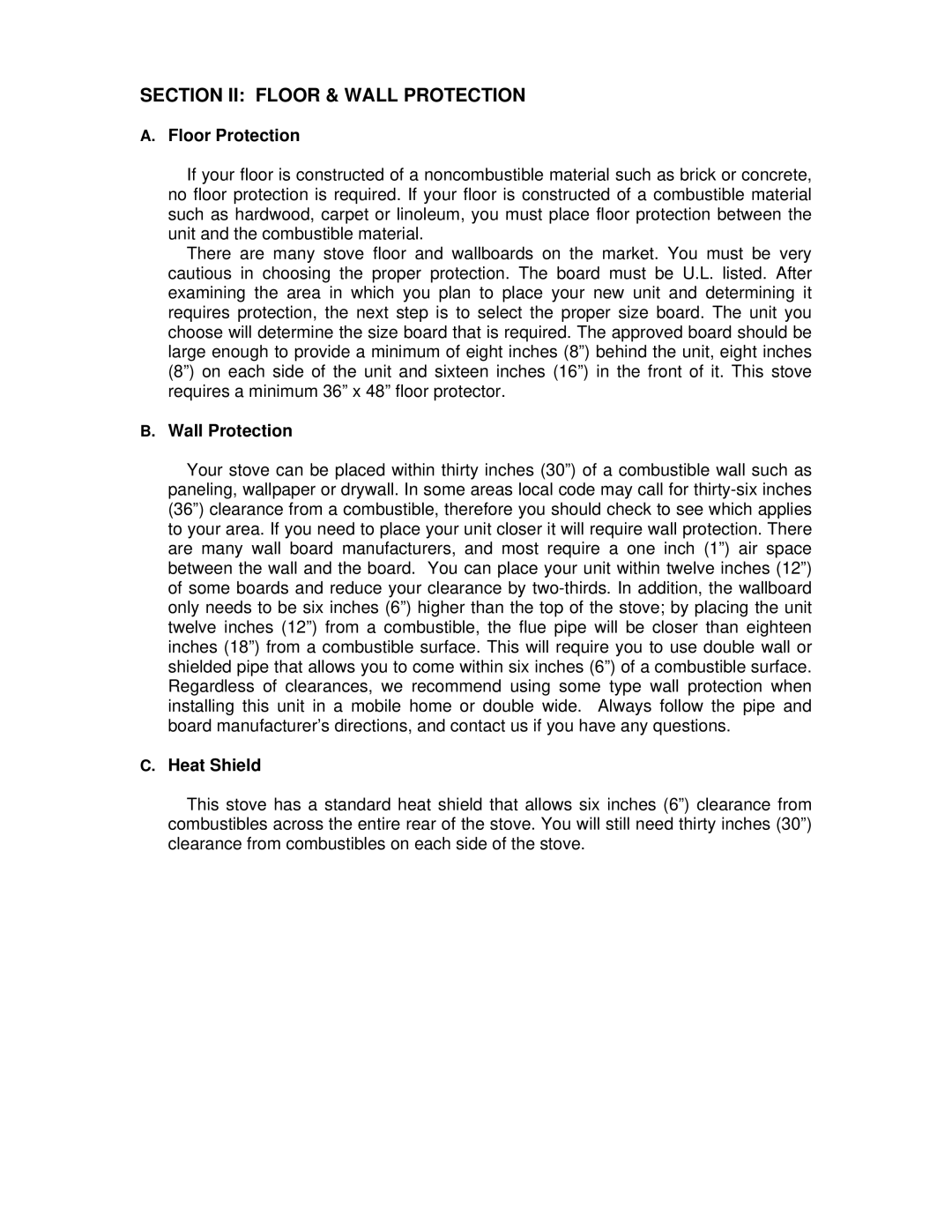18-MH, 50-SHW15, 50-TRW15 specifications
England's Stove Works is renowned for its innovative and efficient home heating solutions, and their 18-MH, 50-SHW15, and 50-TRW15 models showcase the brand's commitment to quality and performance. These stoves are designed to provide reliable heating while being environmentally conscious and user-friendly.The England's Stove Works 18-MH is a multifunctional heating appliance that can burn both wood and biomass. It features a sturdy construction, made from high-quality steel, which enhances durability and efficiency. One of its standout features is the patented automatic air control system, allowing for an optimal burn with minimal emissions. The 18-MH is capable of producing an impressive heat output, making it suitable for larger spaces or homes. The large firebox allows for extended burn times, reducing the need for frequent reloads, ensuring you stay warm longer.
On the other hand, the 50-SHW15 model specializes in burning wood and boasts a fully catalytic design, which helps to lower emissions and improve efficiency. This model includes a large ash pan for easy cleanup and a glass door that allows users to enjoy the beauty of the flames. Its compact size does not compromise its heat output, as it can rapidly warm up an area of considerable size, making it ideal for living rooms or open spaces. The 50-SHW15 also features a secondary combustion system that maximizes heat output and minimizes smoke emissions, making it an environmentally friendly option.
The 50-TRW15 model takes a different approach by focusing on pellet fuel. This stove incorporates advanced technology that ensures a consistent burn rate and high energy efficiency. The automatic ignition system allows for easy startup, while the digital control panel gives users complete control over heat output. This model is designed to be user-friendly, allowing non-technical individuals to operate it comfortably. It also features a large pellet hopper, enabling longer burn times without frequent refueling.
All three models are designed with safety in mind, incorporating features such as cool-to-the-touch handles, protective screens, and robust construction to withstand high temperatures. With their combination of efficiency, safety, and ease of use, England's Stove Works 18-MH, 50-SHW15, and 50-TRW15 models exemplify the perfect balance of traditional craftsmanship and modern technology, making them an attractive choice for anyone looking to enhance their home heating options. Whether you prefer wood, biomass, or pellets, these stoves provide a reliable and environmentally-friendly solution for comfortable heating throughout the winter months.
