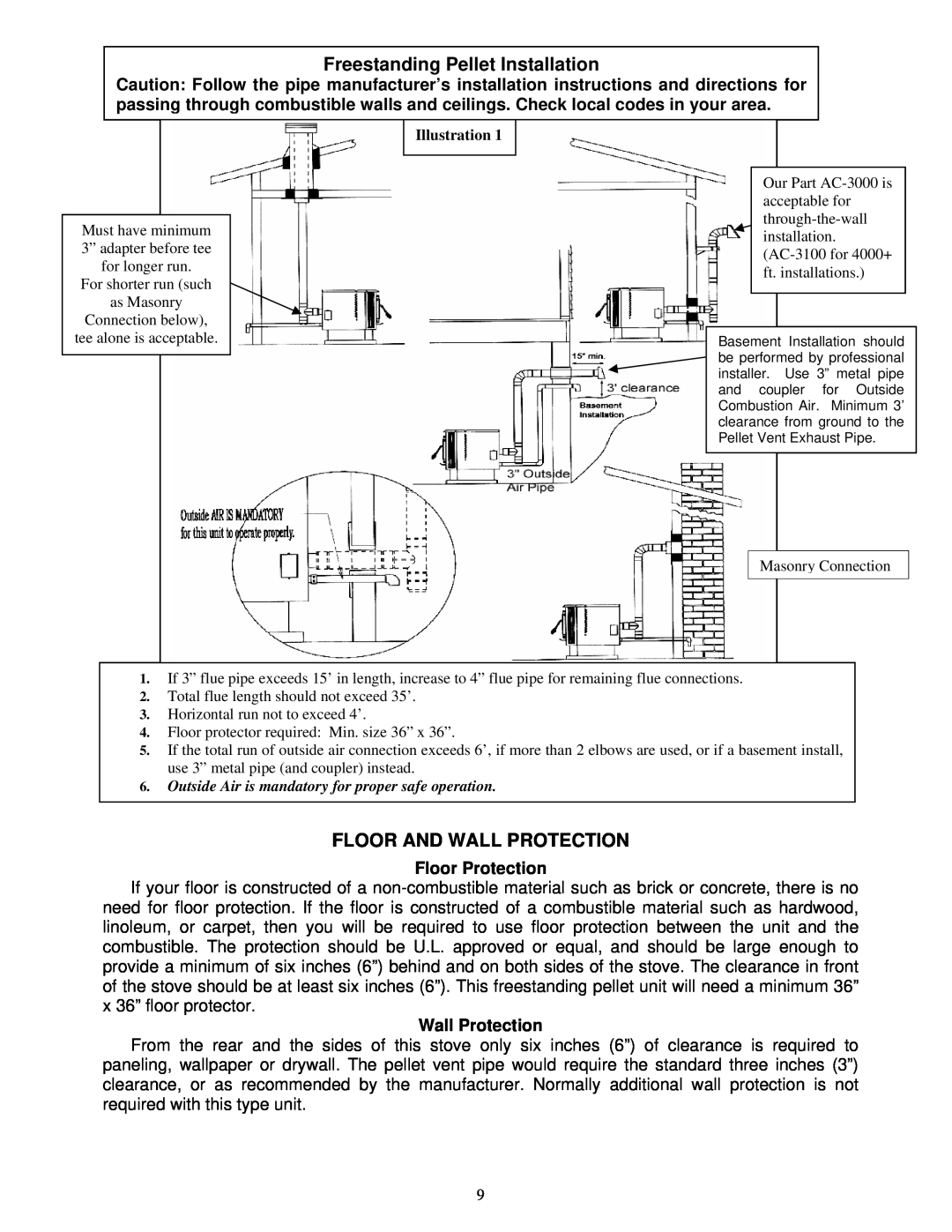
Freestanding Pellet Installation
Caution: Follow the pipe manufacturer’s installation instructions and directions for passing through combustible walls and ceilings. Check local codes in your area.
Illustration 1
Must have minimum 3” adapter before tee for longer run.
For shorter run (such
as Masonry
Connection below),
tee alone is acceptable.
Our Part
Basement Installation should be performed by professional installer. Use 3” metal pipe and coupler for Outside Combustion Air. Minimum 3’ clearance from ground to the Pellet Vent Exhaust Pipe.
Masonry Connection
1.If 3” flue pipe exceeds 15’ in length, increase to 4” flue pipe for remaining flue connections.
2.Total flue length should not exceed 35’.
3.Horizontal run not to exceed 4’.
4.Floor protector required: Min. size 36” x 36”.
5.If the total run of outside air connection exceeds 6’, if more than 2 elbows are used, or if a basement install, use 3” metal pipe (and coupler) instead.
6.Outside Air is mandatory for proper safe operation.
FLOOR AND WALL PROTECTION
Floor Protection
If your floor is constructed of a
Wall Protection
From the rear and the sides of this stove only six inches (6”) of clearance is required to paneling, wallpaper or drywall. The pellet vent pipe would require the standard three inches (3”) clearance, or as recommended by the manufacturer. Normally additional wall protection is not required with this type unit.
9
