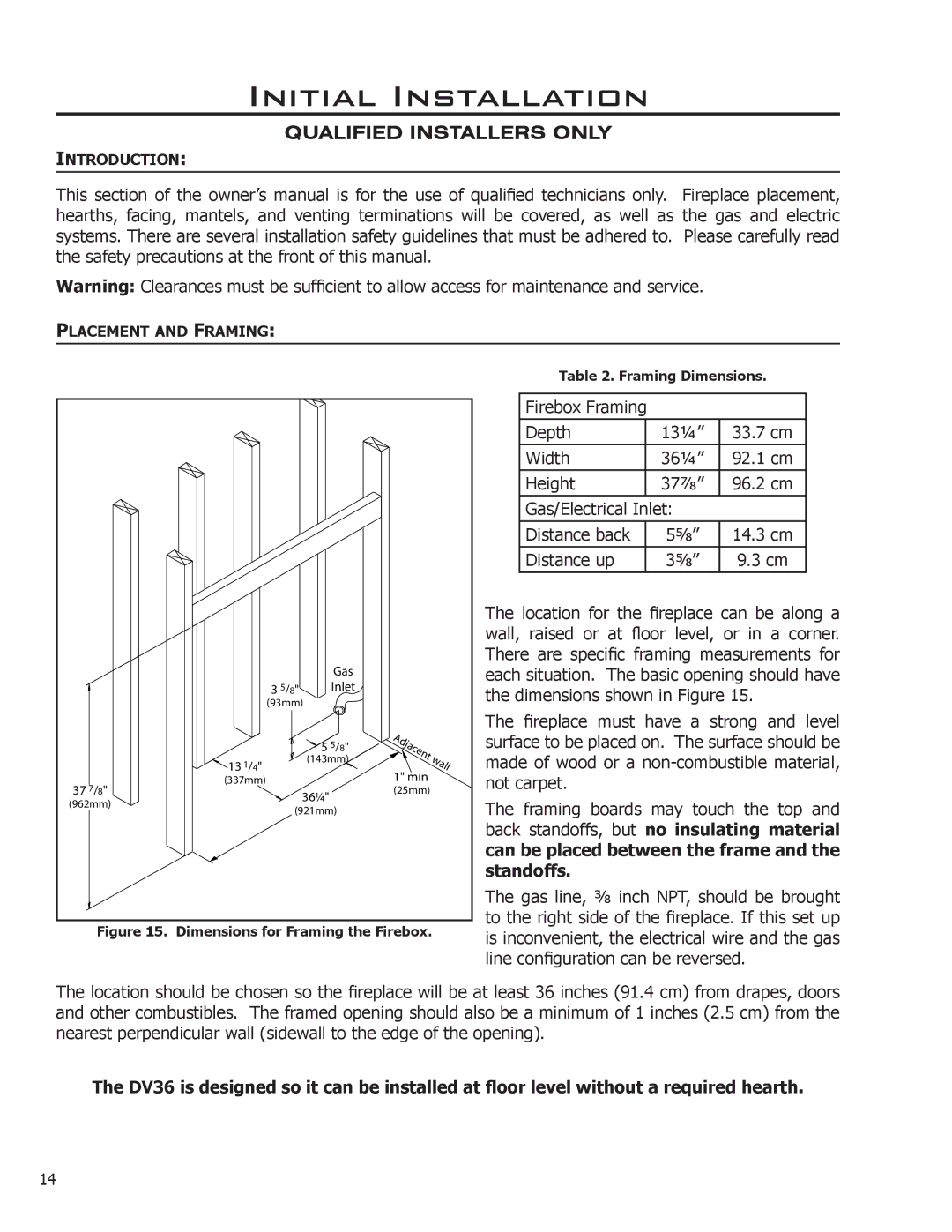C-11275 specifications
Enviro C-11275 is an innovative solution designed specifically for enhancing environmental management and sustainability efforts across various sectors. As industries begin to recognize the importance of minimizing ecological footprints, the demand for advanced technologies and products like Enviro C-11275 has surged. This product is engineered to address pressing environmental challenges, offering a blend of efficiency, reliability, and versatility.One of the main features of Enviro C-11275 is its eco-friendly formulation, which significantly reduces harmful emissions compared to traditional alternatives. This characteristic aligns with global sustainability goals and regulatory requirements, making it an ideal choice for companies striving to meet their corporate social responsibilities. Moreover, the product is designed to be biodegradable, ensuring that it does not linger in the environment, thereby contributing to soil and water health.
Enviro C-11275 incorporates advanced nanotechnology that enhances its performance. The application of nanoscale additives allows for improved reactivity and a higher efficacy in contaminant removal. This technology ensures that even in small doses, Enviro C-11275 can achieve substantial results in remediation projects, making it cost-effective and efficient.
Furthermore, Enviro C-11275 features a user-friendly application system. Whether applied via spraying, injection, or mixing, the flexibility of its use allows for a wide range of practical applications, from agricultural to industrial cleaning. This adaptability makes it suitable for diverse fields, including manufacturing, waste management, and even residential maintenance.
One of the standout characteristics of Enviro C-11275 is its safety profile. Composed of non-toxic ingredients, it poses minimal risk to human health and the environment, setting it apart from other chemical solutions that often carry hazardous warnings. This safety aspect is paramount, particularly in industries where workers are regularly exposed to potentially harmful substances.
In addition, Enviro C-11275 is backed by extensive research and development. The formulation is the result of rigorous testing and validation, ensuring that it not only performs well but also meets stringent environmental standards. This commitment to excellence provides users with confidence in its efficacy and reliability.
Overall, Enviro C-11275 emerges as a leading contender for businesses focused on environmental stewardship. With its eco-friendly formulation, advanced nanoscale technology, versatile application methods, and strong safety profile, it stands as a testament to the ongoing evolution of sustainable products aimed at protecting our planet for future generations.

