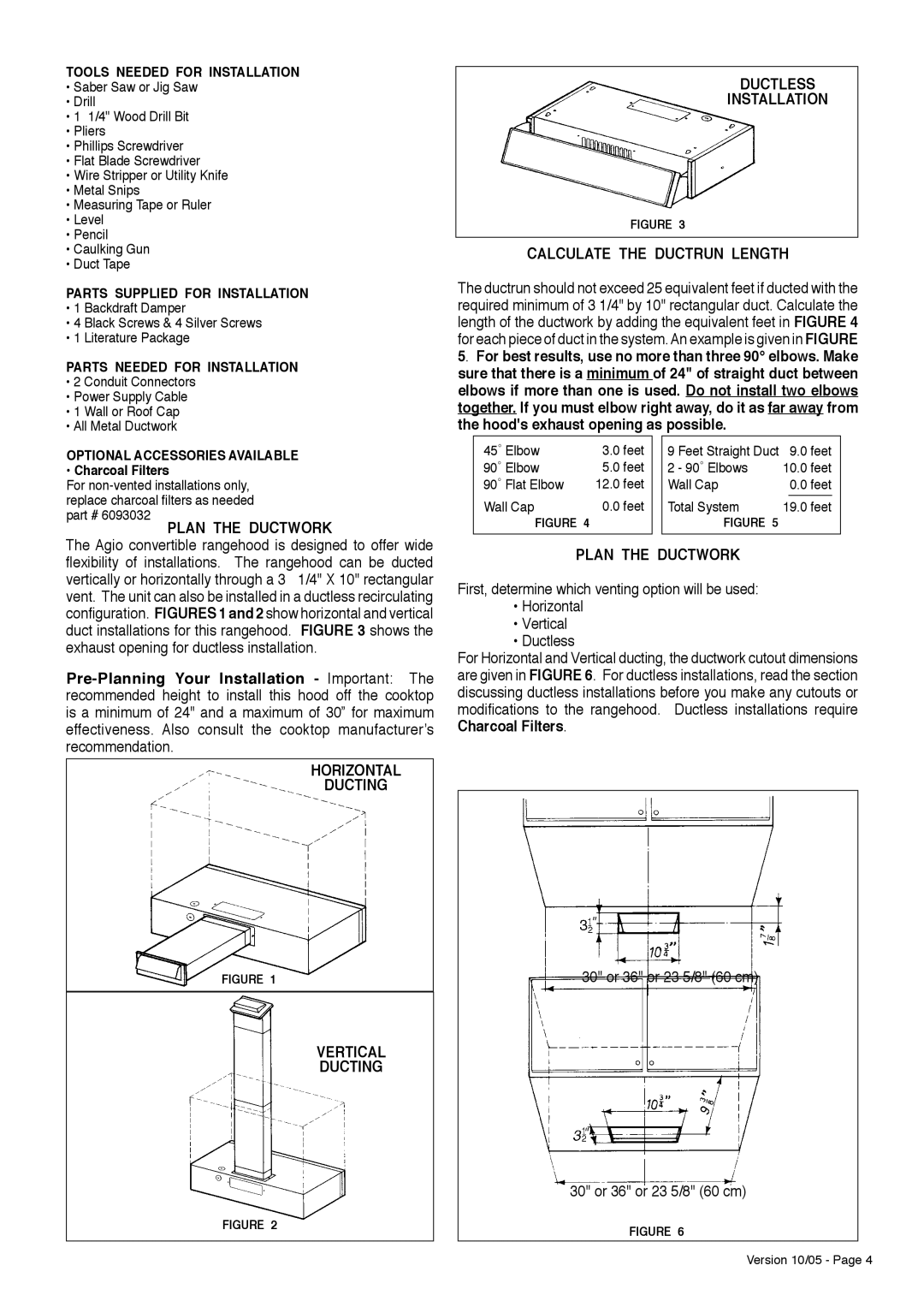Agio specifications
Faber Agio is an innovative and stylish kitchen appliance that redefines the modern cooking experience. Known for its cutting-edge design and functionality, Faber Agio represents a blend of artistry and technology, making it a popular choice for both professional chefs and home cooks alike.One of the standout features of Faber Agio is its powerful suction capability. Equipped with advanced extraction systems, it effortlessly eliminates unwanted odors, smoke, and steam generated during cooking. This ensures a fresher and cleaner kitchen environment, enhancing the overall cooking experience. The high-performance motors are designed to provide efficient airflow, making them highly effective even in larger kitchens.
The Faber Agio also boasts eco-friendly energy consumption. With its commitment to sustainability, this product is engineered to reduce environmental impact while still delivering top-notch performance. Energy-efficient settings allow users to minimize energy consumption without sacrificing suction power, making it an excellent choice for those conscious of their ecological footprint.
Another notable characteristic of the Faber Agio is its sleek and modern aesthetic. The appliance features a minimalist design with high-quality materials that seamlessly blend into any kitchen decor. The use of glass and stainless steel not only creates an elegant appearance but also ensures durability and ease of cleaning. The intuitive interface with touch controls adds to the modernity, allowing users to operate the appliance effortlessly.
Technologically, Faber Agio is equipped with various smart features that enhance usability. The integrated LED lighting illuminates the cooking surface, providing better visibility while preparing meals. Additionally, the appliance comes with adjustable speed settings, enabling users to customize the airflow according to their cooking needs. Some models even offer remote control functionality, allowing for convenient operation from a distance.
Safety is also a priority in the design of the Faber Agio. Features such as thermal overload protection ensure that the appliance operates safely under high-performance conditions. This dedication to safety paired with intuitive design makes it an ideal choice for families and culinary enthusiasts alike.
In conclusion, Faber Agio combines innovation, practicality, and elegance, making it a standout choice in the realm of kitchen appliances. With its powerful suction, energy efficiency, modern design, and smart technology features, it enhances the cooking experience while taking into account the importance of sustainability and safety.

