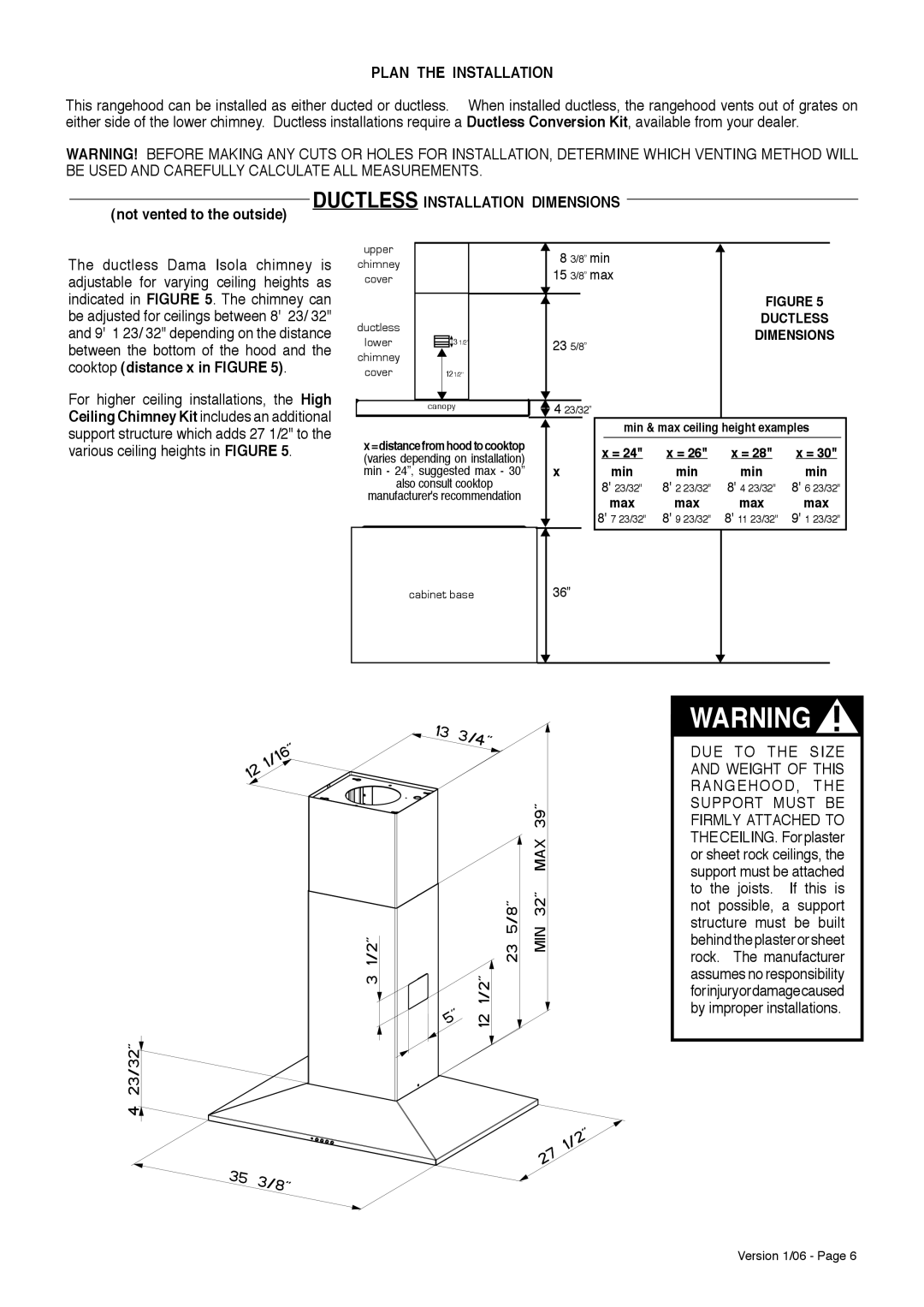
PLAN THE INSTALLATION
This rangehood can be installed as either ducted or ductless. When installed ductless, the rangehood vents out of grates on either side of the lower chimney. Ductless installations require a Ductless Conversion Kit, available from your dealer.
WARNING! BEFORE MAKING ANY CUTS OR HOLES FOR INSTALLATION, DETERMINE WHICH VENTING METHOD WILL BE USED AND CAREFULLY CALCULATE ALL MEASUREMENTS.
| DUCTLESS INSTALLATION DIMENSIONS | |
(not vented to the outside) | ||
|
The ductless Dama Isola chimney is adjustable for varying ceiling heights as indicated in FIGURE 5. The chimney can be adjusted for ceilings between 8' 23/ 32" and 9' 1 23/ 32" depending on the distance between the bottom of the hood and the cooktop (distance x in FIGURE 5).
For higher ceiling installations, the High Ceiling Chimney Kit includes an additional support structure which adds 27 1/2" to the various ceiling heights in FIGURE 5.
upper |
|
|
|
|
|
| 8 3/8” min |
|
|
|
|
|
|
|
| ||||||
chimney |
|
|
|
|
|
|
|
|
|
|
|
|
|
| |||||||
cover |
|
|
|
|
|
| 15 | 3/8” max |
|
|
|
|
|
|
|
| |||||
|
|
|
|
|
|
|
|
|
|
|
|
|
|
|
|
| FIGURE 5 | ||||
|
|
|
|
|
|
|
|
|
|
|
|
|
|
|
|
| |||||
ductless |
|
|
|
|
|
|
|
|
|
|
|
|
|
|
|
| DUCTLESS | ||||
|
|
|
|
|
| 23 5/8” |
|
|
|
| DIMENSIONS | ||||||||||
lower |
|
| 3 1/2” |
|
|
|
| ||||||||||||||
|
|
|
|
|
| ||||||||||||||||
|
|
|
|
|
|
|
|
|
|
| |||||||||||
chimney |
|
|
|
|
|
|
|
|
|
|
|
|
|
|
|
|
|
|
|
|
|
|
|
|
|
|
|
|
|
|
|
|
|
|
|
|
|
|
|
|
|
| |
cover |
| 12 1/2" |
|
|
|
|
|
|
|
|
|
|
|
|
|
|
|
|
|
| |
|
|
|
|
|
|
|
|
|
|
|
|
|
|
|
|
|
|
|
|
| |
|
|
|
|
|
|
|
|
|
|
|
|
|
|
|
|
|
| ||||
| canopy |
| 4 23/32” |
|
|
|
|
|
|
|
|
| |||||||||
|
|
|
|
|
|
|
|
|
|
|
|
|
|
|
|
| |||||
|
|
|
|
|
|
|
|
|
|
|
|
|
|
|
|
|
|
|
|
|
|
x=distancefromhoodtocooktop |
|
|
|
|
|
| min & max ceiling height examples |
| |||||||||||||
|
|
|
|
|
| ||||||||||||||||
|
|
|
| x = 24" | x = 26" | x = 28" | x = 30" | ||||||||||||||
(varies depending on installation) | x |
|
|
| |||||||||||||||||
min - 24”, suggested max - 30” |
|
|
|
|
| min | 8' | min | 8' | min | 8' | min | |||||||||
also consult cooktop |
|
|
|
| 8' 23/32" | 2 23/32" | 4 23/32" | 6 23/32" |
| ||||||||||||
manufacturer's recommendation |
|
|
|
| 8' | max | 8' | max | 8' | max | 9' | max | |||||||||
|
|
|
|
|
|
|
|
|
|
| 7 23/32" | 9 23/32" | 11 23/32" | 1 23/32" |
| ||||||
|
|
|
|
|
|
|
| ||||||||||||||
cabinet base
36”
WARNING !
DUE TO THE SIZE AND WEIGHT OF THIS RANGEHOOD, THE SUPPORT MUST BE FIRMLY ATTACHED TO THECEILING. Forplaster or sheet rock ceilings, the support must be attached to the joists. If this is not possible, a support structure must be built behind the plaster or sheet rock. The manufacturer assumes no responsibility forinjuryordamagecaused by improper installations.
Version 1/06 - Page 6
