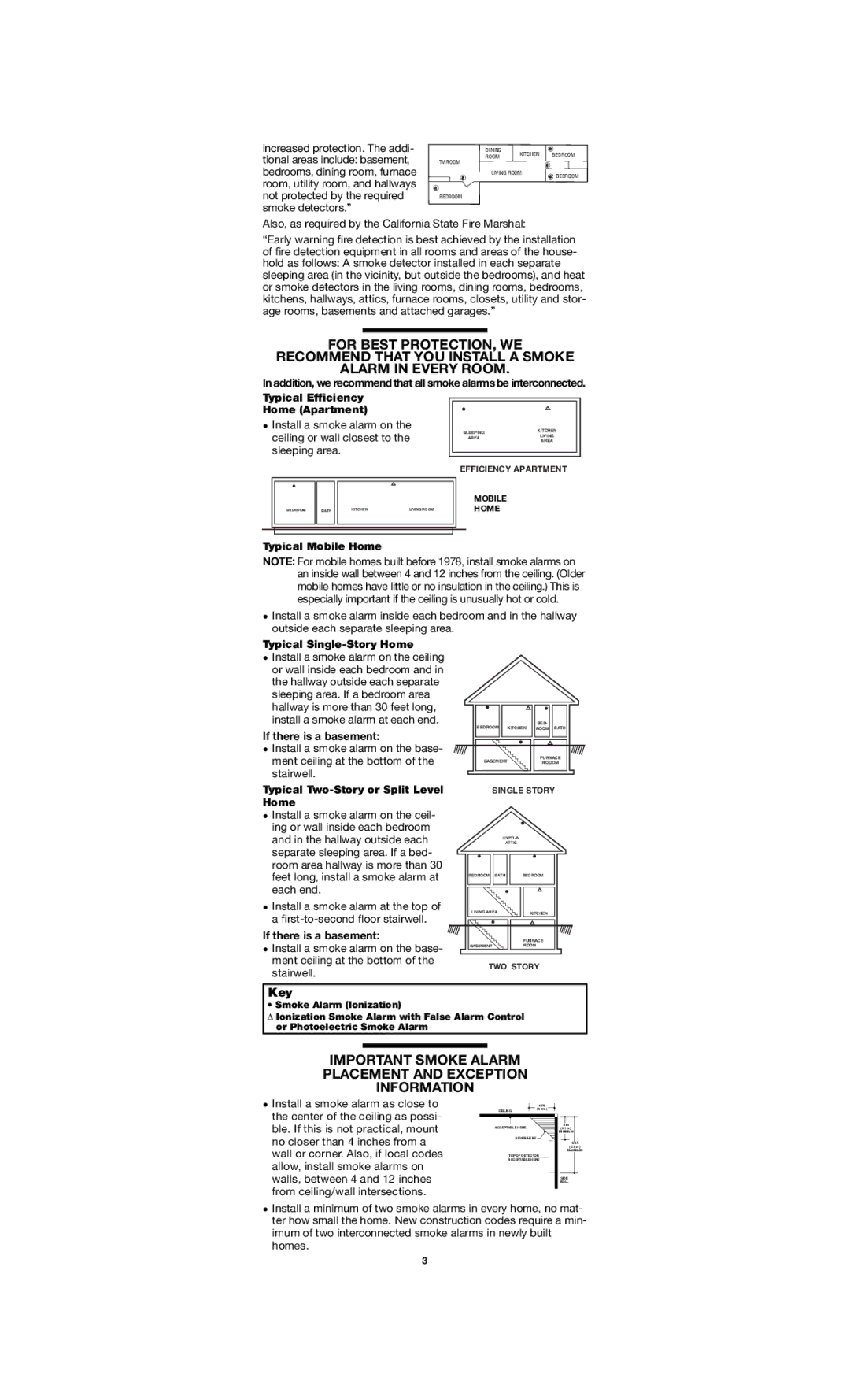FADC specifications
Firex FADC, or Fire Detection and Control Systems, is a cutting-edge solution designed to enhance fire safety in various environments, from industrial facilities to residential buildings. The primary objective of Firex FADC is to provide comprehensive fire detection, monitoring, and response capabilities, ensuring the protection of lives and property.One of the standout features of Firex FADC is its advanced smoke detection technology. Incorporating both photoelectric and ionization sensors, this system can quickly identify different types of fires, including slow-burning or fast-flame ones. The dual-sensor approach ensures a higher rate of detection while minimizing false alarms, a common challenge in traditional fire detection systems.
Another critical aspect of Firex FADC is its integration with smart building technologies. Utilizing the Internet of Things (IoT), the system can interface with building management systems, allowing for real-time monitoring and remote management. This integration facilitates rapid response times and enhances situational awareness during emergencies. Additionally, the Firex FADC can send alerts to designated personnel and emergency services, streamlining the communication process during a fire incident.
Firex FADC also boasts an intuitive user interface designed for ease of use. The system provides clear visual notifications and audible alerts, ensuring that occupants are promptly informed of any potential dangers. Furthermore, the system is equipped with a self-testing feature, enabling regular checks to verify operational readiness without manual intervention.
The installation of Firex FADC is user-friendly, allowing for seamless incorporation into both new and existing structures. Its modular design allows for scalability, meaning that additional sensors and modules can be added as needed to meet evolving safety requirements.
Firex FADC stands out with its robust data analytics capabilities. By utilizing machine learning algorithms, the system can analyze historical data and patterns, enabling predictive maintenance and trend analysis. This proactive approach not only enhances the efficacy of fire detection but also helps in reducing operational costs by minimizing downtime and maintenance needs.
In summary, Firex FADC represents a significant advancement in fire safety technology. By combining sophisticated detection capabilities, smart integration, user-friendly interfaces, and data analytics, it empowers organizations and homeowners alike to better protect their lives and properties from the threat of fire. This innovative approach makes Firex FADC a vital tool in the ongoing fight against fire hazards.

