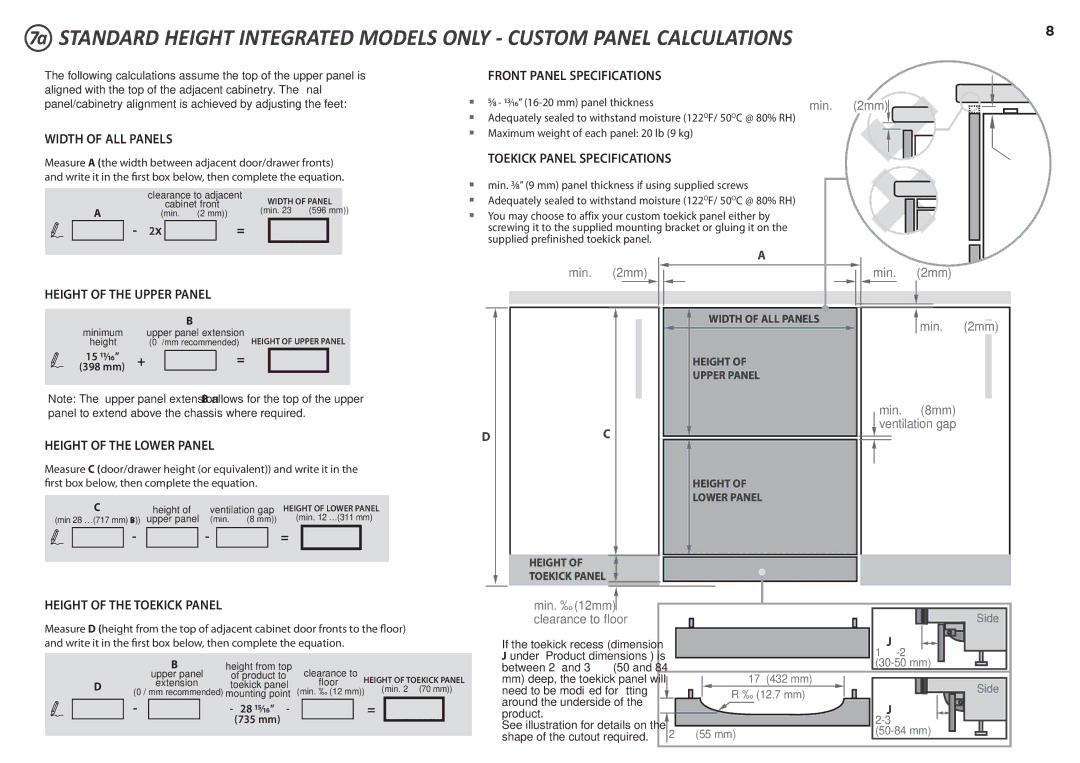DD24D 7, DD24DCX7, DD24DCW7, DD24DDFX7, DD24DCB7 specifications
Fisher & Paykel has crafted a reputation for excellence in kitchen design with its innovative line of dishwashers, including the DD24DI7, DD24DT7, DD24DCB7, DD24DDFX7, and DD24DCW7. These models bring a blend of cutting-edge technology, sleek aesthetics, and smart functionality to streamline one of the most labor-intensive tasks in the kitchen.One of the standout features across these models is the SmartDrive technology, which employs a direct drive motor and electronic control to optimize washing performance. This results in quieter operation and increased reliability, ensuring your dishwasher can handle even the most stubborn stains and tough grime with optimal efficiency.
The DD24 series is designed to fit seamlessly into any kitchen environment. With a robust 24-inch width, they provide ample capacity for a full load of dishes. The flexible racking system allows for easy customization of the interior layout to accommodate varying dish sizes, maximizing loading efficiency and ensuring thorough cleaning.
In terms of energy efficiency, all these models meet stringent energy standards, helping households reduce their environmental impact without compromising on performance. Features like Eco-Friendly wash cycles utilize less water and energy, while still achieving impeccable results.
The DD24DT7 features a unique top control panel that offers a modern aesthetic while simplifying operation. Meanwhile, the DD24DCB7 showcases the benefits of a fully integrated design, allowing it to blend seamlessly with cabinetry for a cohesive look. The DD24DDFX7 presents a stylish stainless steel finish that adds a touch of sophistication to any kitchen décor.
Wet dry technology is another significant innovation in these models. This means you can wash fragile or delicate items alongside heavier cookware without the worry of damage. Different wash modes, including Heavy, Normal, and Quick cycles, ensure that there's a setting for every cleaning need.
Quiet operation is another hallmark feature, with noise levels as low as 44dBA, allowing for peaceful kitchen environments even during cleaning cycles. The reliable performance and sophisticated design make Fisher & Paykel dishwashers an appealing choice for contemporary kitchens.
In addition to their practical features, these dishwashers are designed to be easy to maintain and clean. With removable filters and easy-access spray arms, users can ensure their dishwashers remain in top condition with minimal effort. Overall, Fisher & Paykel's DD24 series combines advanced technology with a focus on user convenience, making these dishwashers a superb addition to any modern kitchen.
