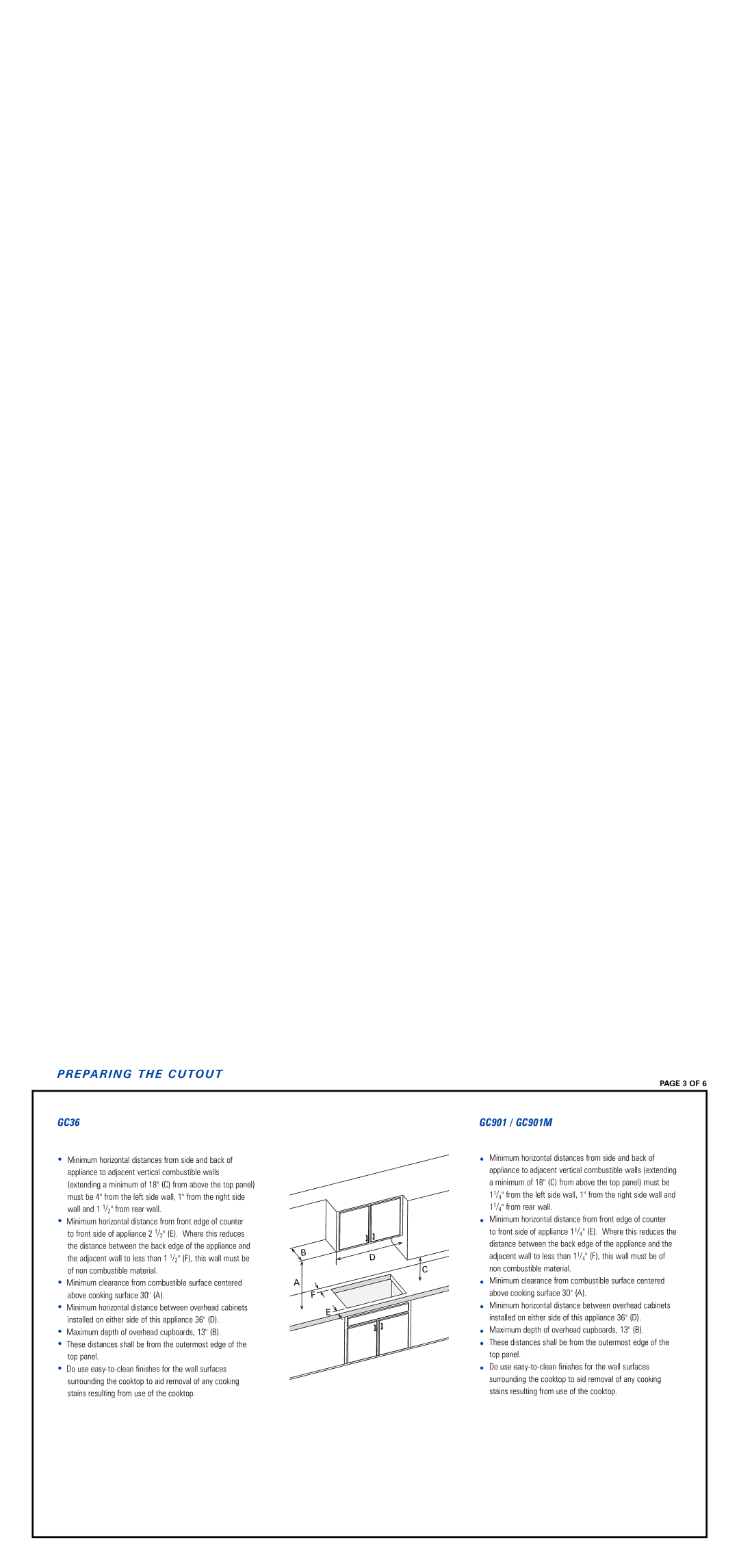
PREPARING THE CUTOUT
GC36
Minimum horizontal distances from side and back of appliance to adjacent vertical combustible walls (extending a minimum of 18" (C) from above the top panel) must be 4" from the left side wall, 1" from the right side wall and 1 1/2" from rear wall.
Minimum horizontal distance from front edge of counter to front side of appliance 2 1/2" (E). Where this reduces the distance between the back edge of the appliance and the adjacent wall to less than 1 1/2" (F), this wall must be of non combustible material.
Minimum clearance from combustible surface centered above cooking surface 30" (A).
Minimum horizontal distance between overhead cabinets installed on either side of this appliance 36" (D). Maximum depth of overhead cupboards, 13" (B).
These distances shall be from the outermost edge of the top panel.
Do use
B | D |
|
A![]()
F ![]()
E ![]()
C
PAGE 3 OF 6
GC901 / GC901M
Minimum horizontal distances from side and back of appliance to adjacent vertical combustible walls (extending a minimum of 18" (C) from above the top panel) must be
11/4" from the left side wall, 1" from the right side wall and 11/4" from rear wall.
Minimum horizontal distance from front edge of counter
to front side of appliance 11/4" (E). Where this reduces the distance between the back edge of the appliance and the adjacent wall to less than 11/4" (F), this wall must be of non combustible material.
Minimum clearance from combustible surface centered above cooking surface 30" (A).
Minimum horizontal distance between overhead cabinets installed on either side of this appliance 36" (D). Maximum depth of overhead cupboards, 13" (B).
These distances shall be from the outermost edge of the top panel.
Do use
