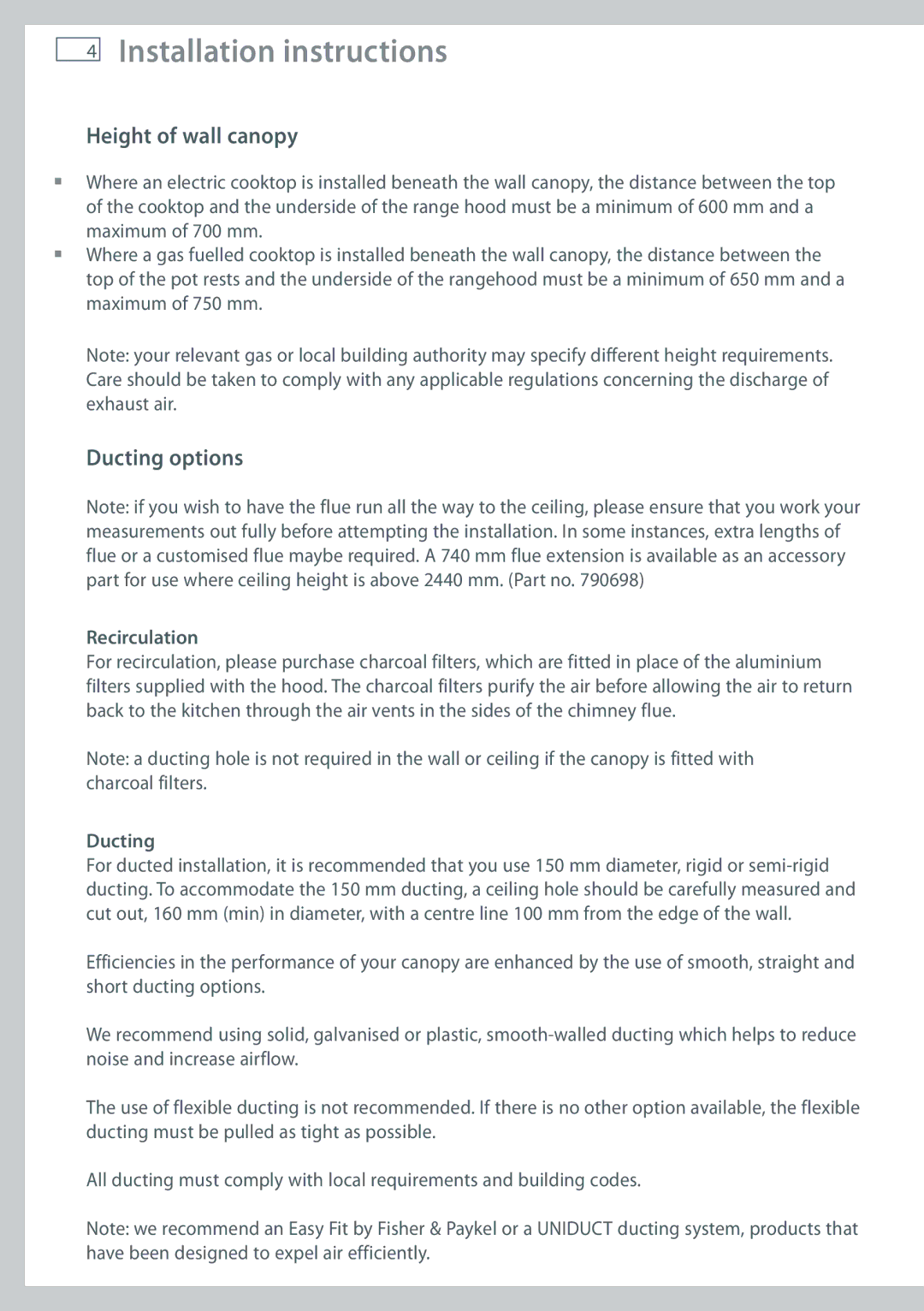HC90PCHTX1, HC60PCHTX1 specifications
Fisher & Paykel, a renowned name in the realm of kitchen appliances, has integrated innovative design with top-tier technology in their range of kitchen hoods, particularly the HC60PCHTX1 and HC90PCHTX1 models. These hoods are designed to complement modern cooking environments, providing both functionality and aesthetic appeal.The HC60PCHTX1 model is tailored for those who desire compact yet powerful solutions for their kitchen. With a width of 60 cm, it is an ideal choice for smaller spaces without sacrificing performance. Conversely, the HC90PCHTX1 offers a wider 90 cm design, catering to larger cooking areas and providing comprehensive coverage for broader cooktops. Both models are available in sleek stainless steel finishes, adding a contemporary touch that elevates the overall look of the kitchen.
One standout feature of these hoods is the use of advanced ventilation technology. They are equipped with powerful motors that deliver efficient extraction rates, ensuring that smoke, steam, and odors are quickly and effectively removed from the kitchen environment. This is particularly beneficial for maintaining air quality, especially during high-heat cooking sessions.
Integrated into these hoods is an intuitive control system, which allows for easy operation. The models feature multi-speed fan settings that can be adjusted according to the cooking needs. This not only enhances user convenience but also helps to minimize noise levels, providing a quieter cooking experience.
Another significant characteristic of the HC60PCHTX1 and HC90PCHTX1 is their easy maintenance and clean design. The filters are designed for straightforward removal and cleaning, ensuring that the hoods remain in top working condition without the need for extensive upkeep. Additionally, the energy-efficient LED lighting illuminates the cooking area, enhancing visibility while using minimal energy.
Both models are designed with an aesthetically pleasing silhouette, incorporating stylish lines and a minimalist appearance that suits a variety of kitchen designs. They blend seamlessly with other Fisher & Paykel appliances, contributing to a cohesive and elegant kitchen environment.
In summary, the Fisher & Paykel HC60PCHTX1 and HC90PCHTX1 range hood models are exemplary choices for modern kitchens. With advanced ventilation technology, user-friendly controls, easy maintenance, and elegant design, these hoods combine form and function, enhancing the overall cooking experience while ensuring a clean and inviting kitchen atmosphere.

