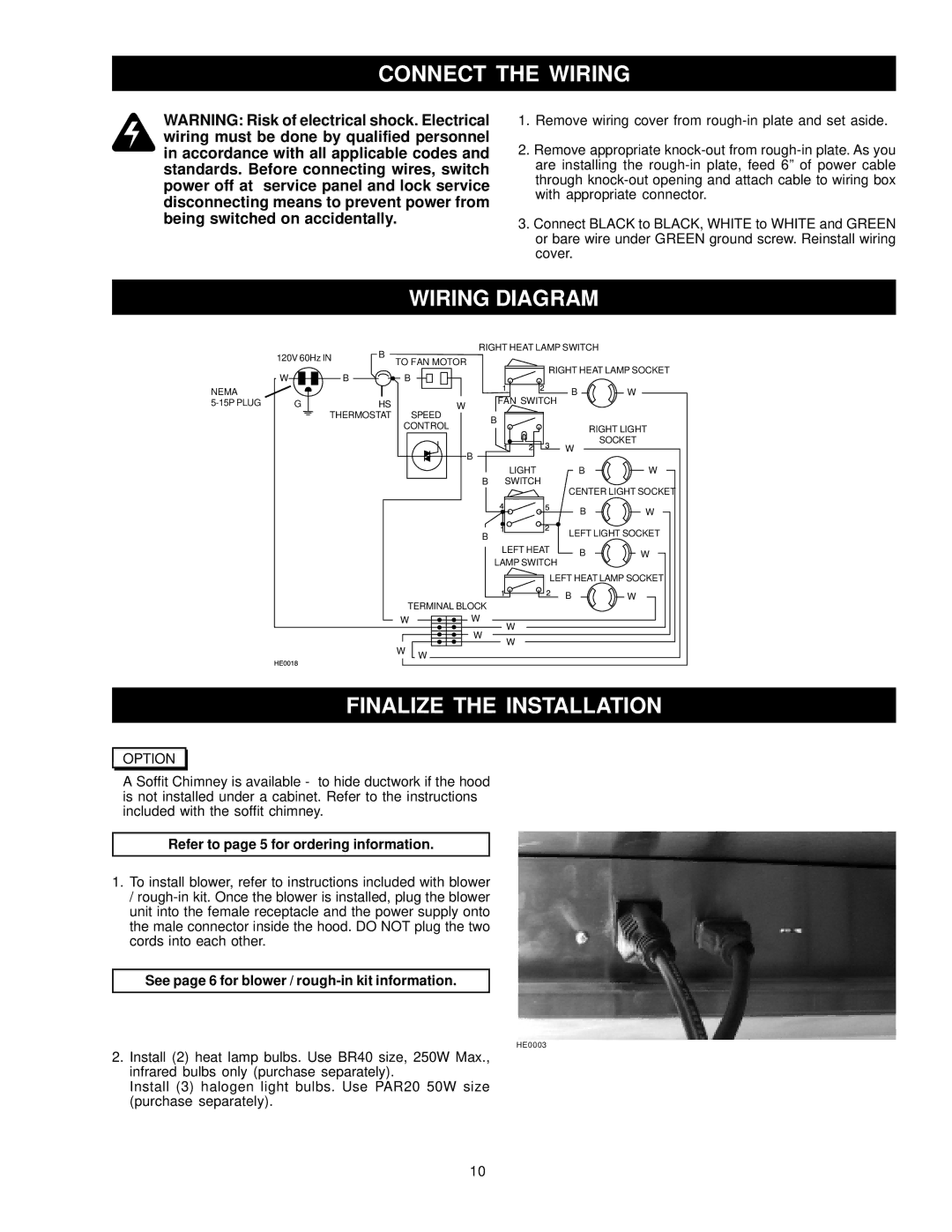
CONNECT THE WIRING
WARNING: Risk of electrical shock. Electrical wiring must be done by qualified personnel in accordance with all applicable codes and standards. Before connecting wires, switch power off at service panel and lock service disconnecting means to prevent power from being switched on accidentally.
1.Remove wiring cover from
2.Remove appropriate
3.Connect BLACK to BLACK, WHITE to WHITE and GREEN or bare wire under GREEN ground screw. Reinstall wiring cover.
WIRING DIAGRAM
| 120V 60Hz IN | B | TO FAN MOTOR | |
|
| |||
|
|
|
| |
| W |
| B | B |
NEMA |
|
|
|
|
G |
| HS | W | |
|
| THERMOSTAT | SPEED | |
CONTROL
B
RIGHT HEAT LAMP SWITCH
| RIGHT HEAT LAMP SOCKET | |
| B | W |
FAN SWITCH |
| |
B |
| RIGHT LIGHT |
|
| |
| W | SOCKET |
|
| |
LIGHT | B | W |
B SWITCH
CENTER LIGHT SOCKET
B
W
B |
| LEFT LIGHT SOCKET | |
| LEFT HEAT | B | W |
|
| ||
| LAMP SWITCH |
| |
|
| LEFT HEAT LAMP SOCKET | |
TERMINAL BLOCK
W ![]()
![]()
![]()
![]() W
W
W
W | W |
|
W
W
B
W
FINALIZE THE INSTALLATION
OPTION |
A Soffit Chimney is available - to hide ductwork if the hood is not installed under a cabinet. Refer to the instructions included with the soffit chimney.
Refer to page 5 for ordering information.
1.To install blower, refer to instructions included with blower /
See page 6 for blower / rough-in kit information.
HE0003
2.Install (2) heat lamp bulbs. Use BR40 size, 250W Max., infrared bulbs only (purchase separately).
Install (3) halogen light bulbs. Use PAR20 50W size (purchase separately).
10
