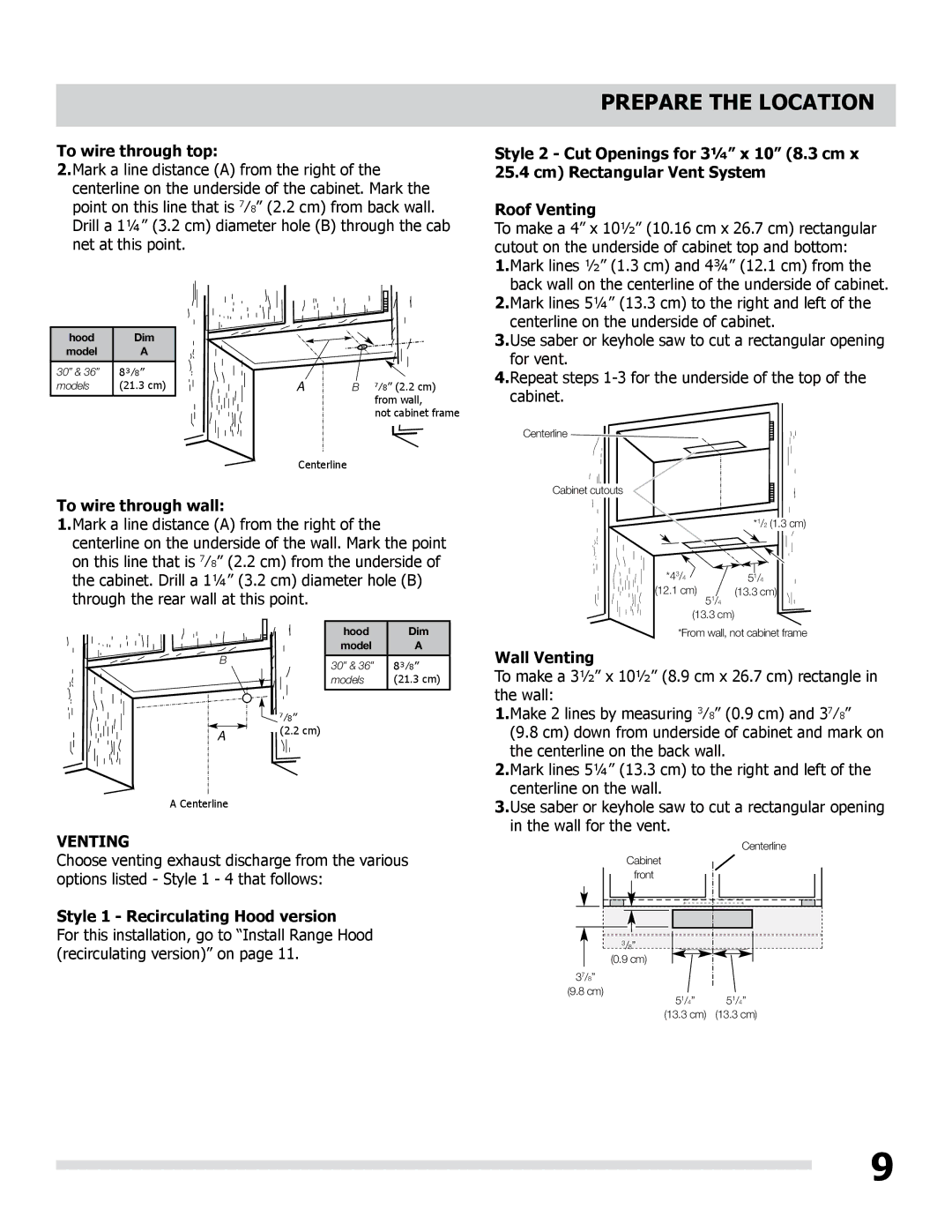LI30KC/316902495 specifications
The Frigidaire LI30KC/316902495 is an innovative and efficient kitchen appliance designed to streamline meal preparation and enhance cooking convenience. With a combination of modern features and user-friendly design, it stands out in the crowded market of kitchen appliances.One of the main features of the LI30KC is its powerful heating capabilities, allowing users to cook a variety of dishes quickly and effectively. The appliance offers multiple cooking modes, including broil, bake, and convection, ensuring that it can handle a diverse range of recipes. The convection feature is particularly noteworthy, as it circulates hot air throughout the cooking chamber, resulting in evenly cooked food with a deliciously crispy texture.
The built-in digital display and intuitive controls make operation simple for all users. Buttons are clearly labeled and easy to navigate, which minimizes the learning curve for those new to cooking. This thoughtful design means that users can prepare meals with confidence, whether they are experienced cooks or beginners.
Another significant characteristic of the Frigidaire LI30KC is its spacious interior. The appliance has ample cooking space, making it suitable for preparing large meals for family gatherings or entertaining guests. The adjustable racks provide versatility, allowing users to customize the internal layout to accommodate different dish sizes and shapes.
In terms of safety features, the LI30KC is equipped with an auto shut-off function, which ensures peace of mind during operation. This feature automatically turns off the appliance after a set period, preventing potential hazards from occurring if the user inadvertently forgets their meal.
Energy efficiency is also a key factor, with the LI30KC designed to consume less power compared to traditional ovens. This eco-friendly approach not only helps in reducing utility bills but also makes it a responsible choice for environmentally conscious consumers.
Overall, the Frigidaire LI30KC/316902495 is a versatile and reliable kitchen appliance that combines functionality with modern technology. Its diverse cooking options, generous capacity, user-friendly controls, and energy-efficient design make it an excellent addition to any kitchen, catering to a wide range of culinary needs. Whether you are baking, roasting, or broiling, this appliance is engineered to deliver optimal results every time, making meal preparation a delightful experience.

