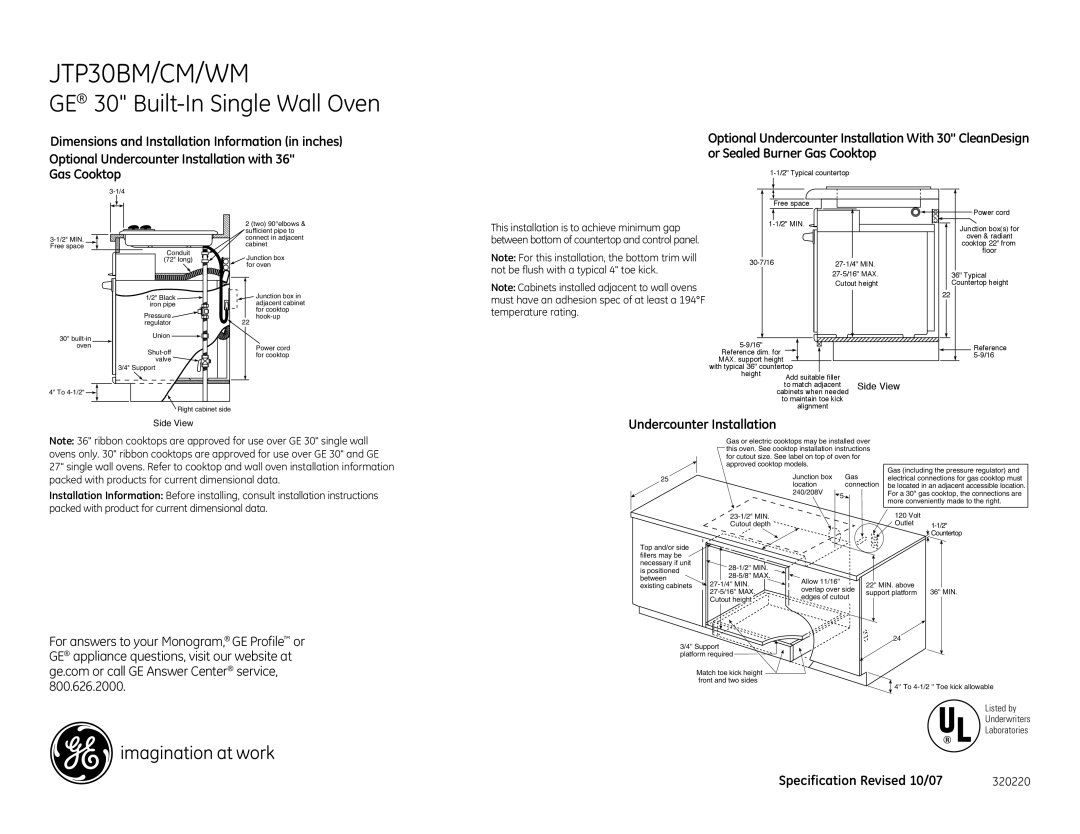JTP30CM, JTP30BM, JTP30WM specifications
The GE JTP30 series includes three versatile wall ovens: JTP30WM, JTP30BM, and JTP30CM. These models are designed to meet the diverse needs of modern kitchens, combining innovative technology with user-friendly features.The JTP30 series is equipped with advanced self-cleaning capabilities, which allow for easy maintenance. Users can select different cleaning cycles based on their needs, enabling them to keep the oven interior spotless with minimal effort. The self-cleaning function is particularly valuable for busy households, as it eliminates the need for harsh chemicals and strenuous scrubbing.
One of the standout features of the JTP30 series is the advanced convection cooking system. This technology ensures even heat distribution throughout the oven cavity, allowing users to achieve perfectly baked goods and evenly roasted meats. With the ability to circulate hot air, the convection system reduces cooking times, making it an excellent option for time-sensitive meals.
The JTP30WM, JTP30BM, and JTP30CM also include a convenient electronic control panel with digital display. This allows users to easily adjust settings, monitor cooking progress, and set timers for precise cooking. The user-friendly interface makes operation intuitive, even for those who may not be familiar with modern oven technology.
Additionally, these wall ovens feature multiple baking modes, including traditional bake, broil, and a dedicated pizza setting. This versatility enables home cooks to explore a variety of culinary techniques, from baking delicate pastries to grilling succulent steaks. The JTP30 series is designed to cater to all levels of cooking expertise.
In terms of design, the JTP30 series offers a sleek and modern aesthetic that complements any kitchen decor. The stainless steel finish adds a touch of sophistication while also being easy to clean. The glass oven door allows users to monitor their cooking without opening the oven, conserving heat and ensuring consistent results.
Overall, the GE JTP30WM, JTP30BM, and JTP30CM wall ovens combine innovative technology with practical features to elevate the cooking experience. Their advanced cleaning options, convection cooking capabilities, and user-friendly controls make them ideal choices for any home chef seeking efficiency and elegance in their kitchen appliances.

