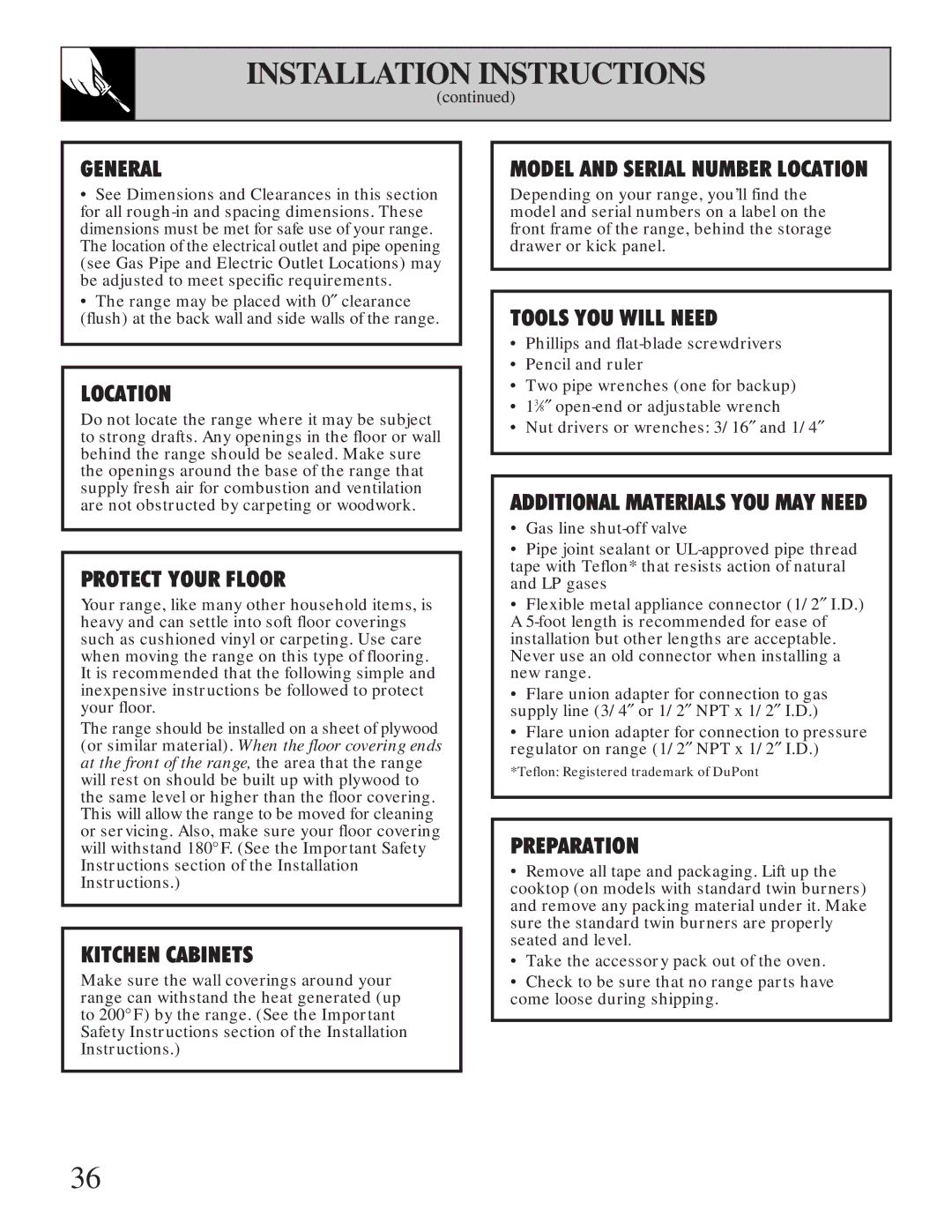
INSTALLATION INSTRUCTIONS
(continued)
GENERAL
•See Dimensions and Clearances in this section for all
•The range may be placed with 0″ clearance (flush) at the back wall and side walls of the range.
LOCATION
Do not locate the range where it may be subject to strong drafts. Any openings in the floor or wall behind the range should be sealed. Make sure the openings around the base of the range that supply fresh air for combustion and ventilation are not obstructed by carpeting or woodwork.
PROTECT YOUR FLOOR
Your range, like many other household items, is heavy and can settle into soft floor coverings such as cushioned vinyl or carpeting. Use care when moving the range on this type of flooring. It is recommended that the following simple and inexpensive instructions be followed to protect your floor.
The range should be installed on a sheet of plywood (or similar material). When the floor covering ends at the front of the range, the area that the range will rest on should be built up with plywood to the same level or higher than the floor covering. This will allow the range to be moved for cleaning or servicing. Also, make sure your floor covering will withstand 180°F. (See the Important Safety Instructions section of the Installation Instructions.)
KITCHEN CABINETS
Make sure the wall coverings around your range can withstand the heat generated (up to 200°F) by the range. (See the Important Safety Instructions section of the Installation Instructions.)
MODEL AND SERIAL NUMBER LOCATION
Depending on your range, you’ll find the model and serial numbers on a label on the front frame of the range, behind the storage drawer or kick panel.
TOOLS YOU WILL NEED
•Phillips and
•Pencil and ruler
•Two pipe wrenches (one for backup)
•13⁄8″
•Nut drivers or wrenches: 3/16″ and 1/4″
ADDITIONAL MATERIALS YOU MAY NEED
•Gas line
•Pipe joint sealant or
•Flexible metal appliance connector (1/2″ I.D.) A
•Flare union adapter for connection to gas supply line (3/4″ or 1/2″ NPT x 1/2″ I.D.)
•Flare union adapter for connection to pressure regulator on range (1/2″ NPT x 1/2″ I.D.)
*Teflon: Registered trademark of DuPont
PREPARATION
•Remove all tape and packaging. Lift up the cooktop (on models with standard twin burners) and remove any packing material under it. Make sure the standard twin burners are properly seated and level.
•Take the accessory pack out of the oven.
•Check to be sure that no range parts have come loose during shipping.
36
