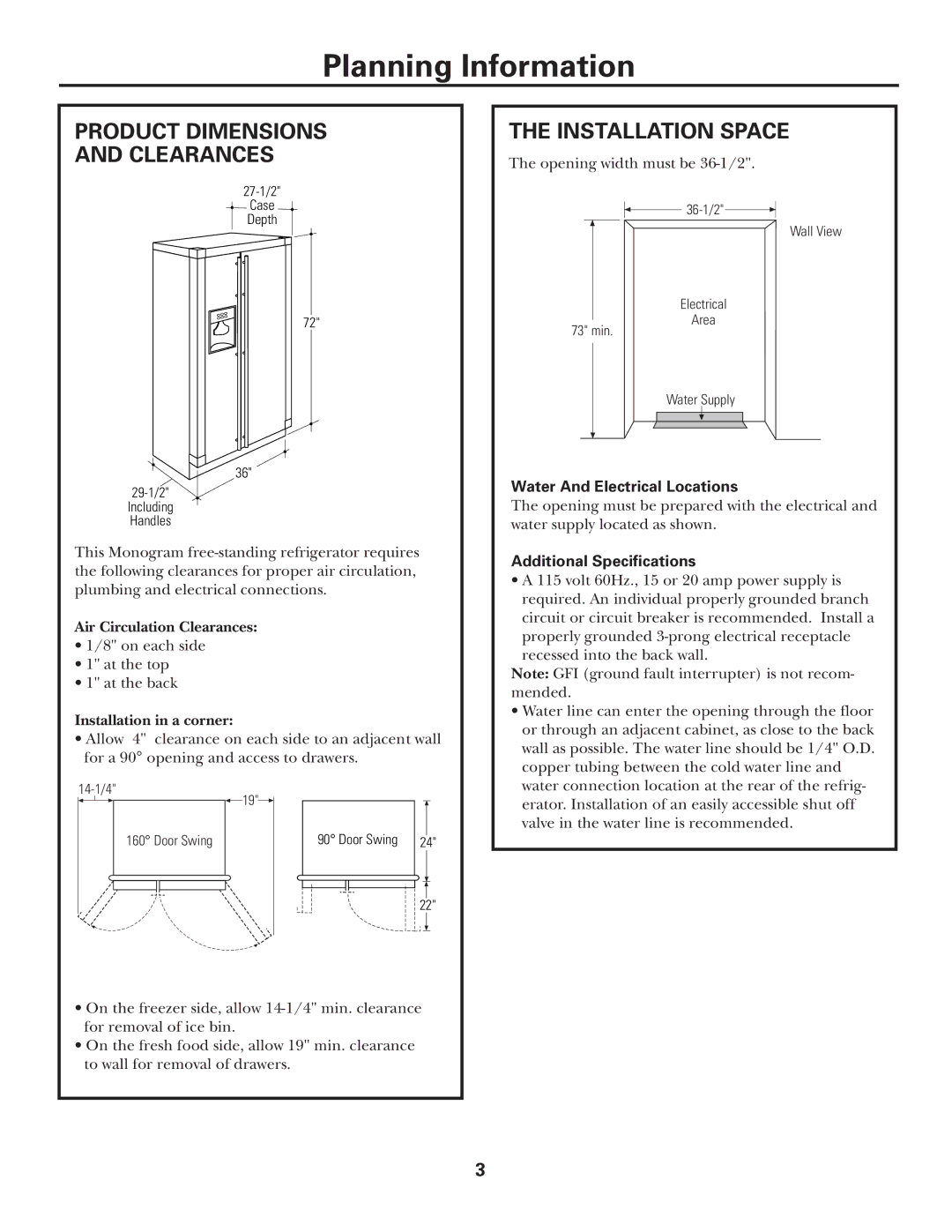
Planning Information
PRODUCT DIMENSIONS
AND CLEARANCES
Case
Depth
72"
36"
Including
Handles
This Monogram
Air Circulation Clearances:
¥1/8" on each side
¥1" at the top
¥1" at the back
Installation in a corner:
¥Allow 4" clearance on each side to an adjacent wall for a 90° opening and access to drawers.
![]() 19"
19"![]()
160° Door Swing | 90° Door Swing | 24" |
22"
¥On the freezer side, allow
¥On the fresh food side, allow 19" min. clearance to wall for removal of drawers.
THE INSTALLATION SPACE
The opening width must be
Wall View
Electrical
Area
73" min.
Water Supply
Water And Electrical Locations
The opening must be prepared with the electrical and water supply located as shown.
Additional Specifications
¥A 115 volt 60Hz., 15 or 20 amp power supply is required. An individual properly grounded branch circuit or circuit breaker is recommended. Install a properly grounded
Note: GFI (ground fault interrupter) is not recom- mended.
¥Water line can enter the opening through the floor or through an adjacent cabinet, as close to the back wall as possible. The water line should be 1/4" O.D. copper tubing between the cold water line and water connection location at the rear of the refrig- erator. Installation of an easily accessible shut off valve in the water line is recommended.
3
