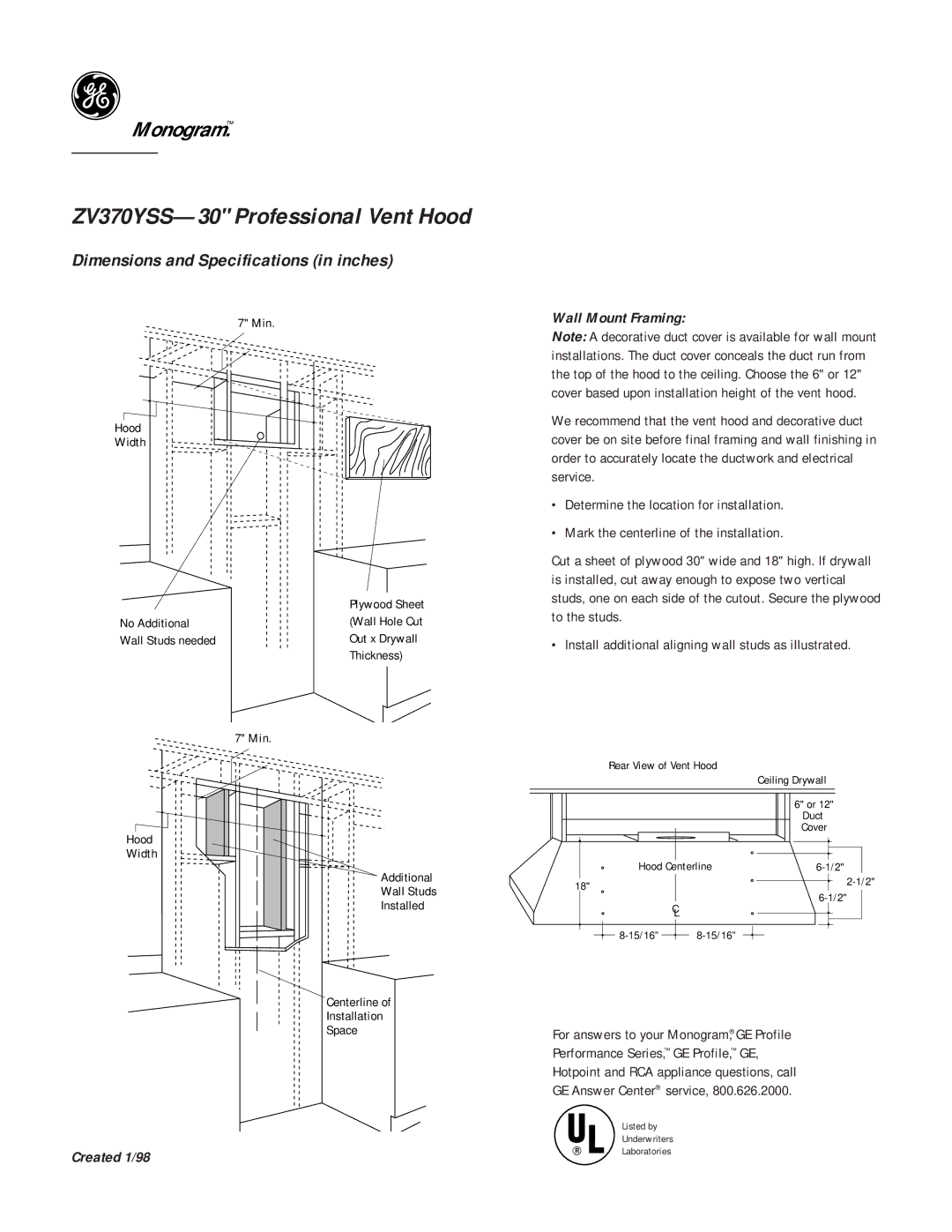ZV370YSS--30 specifications
The GE ZV370YSS-30 is a standout model in the kitchen appliance market, specifically designed to offer a blend of style, efficiency, and modern technology. This over-the-range microwave is not just an appliance; it's an essential tool for culinary enthusiasts looking to enhance their cooking experience.One of the primary features of the GE ZV370YSS-30 is its spacious 1.9 cubic feet capacity, making it suitable for handling large dishes, whether you're reheating leftovers or preparing a meal from scratch. The unit boasts a 950-watt power output, ensuring that meals are cooked evenly and efficiently. With its impressive 300 CFM venting system, it effectively removes smoke, steam, and odors from the kitchen, creating a more pleasant cooking environment.
The microwave comes equipped with a range of advanced cooking technologies. The Sensor Cooking feature intelligently senses moisture and adjusts cooking time and power accordingly, eliminating the guesswork often associated with microwave cooking. Featuring a one-touch popcorn button, the GE ZV370YSS-30 takes the hassle out of preparing this popular snack, providing perfect results at the touch of a button.
Another notable characteristic is the easy-to-clean interior, which is coated with a durable finish that resists stains and makes maintenance a breeze. The microwave's sleek stainless steel design not only adds a modern aesthetic to any kitchen but also makes it versatile and compatible with most kitchen decors.
For ease of use, the control panel is designed with an intuitive layout, allowing users to operate the appliance quickly and efficiently. The bright, easy-to-read display ensures that settings are visible even from a distance. Additionally, with its built-in exhaust fan, the GE ZV370YSS-30 can be installed over the range to save counter space while providing powerful ventilation.
Overall, the GE ZV370YSS-30 stands out in the crowded market of kitchen appliances through its thoughtful design, capacity, advanced features, and user-friendly interface. It’s an ideal choice for those seeking an efficient and stylish over-the-range microwave that complements any kitchen while delivering reliable performance.

