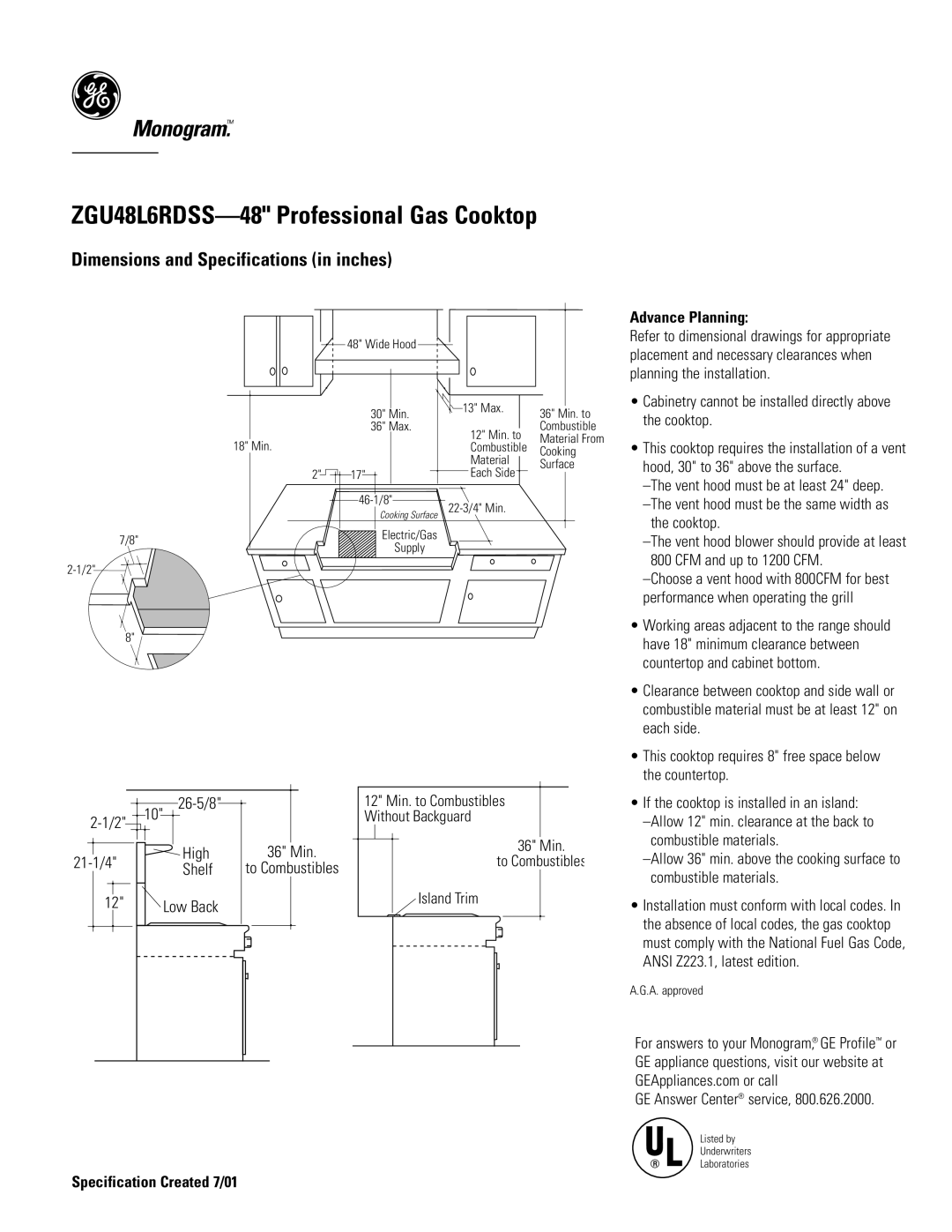
Monogram.™
ZGU48L6RDSS—48" Professional Gas Cooktop
Dimensions and Specifications (in inches)
48" Wide Hood
Advance Planning:
Refer to dimensional drawings for appropriate placement and necessary clearances when planning the installation.
7/8"
18" Min.
2"
30" Min.
36" Max.
17"
Cooking Surface
Electric/Gas
Supply
13" Max. | 36" Min. to | |
12" Min. to | Combustible | |
Material From | ||
Combustible | ||
Cooking | ||
Material | ||
Surface | ||
Each Side | ||
| ||
|
• Cabinetry cannot be installed directly above |
the cooktop. |
• This cooktop requires the installation of a vent |
hood, 30" to 36" above the surface. |
the cooktop. |
800 CFM and up to 1200 CFM. |
performance when operating the grill |
• Working areas adjacent to the range should |
8"
have 18" minimum clearance between |
countertop and cabinet bottom. |
• Clearance between cooktop and side wall or |
combustible material must be at least 12" on |
each side. |
• This cooktop requires 8" free space below |
the countertop. |
![]() 10"
10"
26-5/8"
12" Min. to Combustibles |
Without Backguard |
36" Min. |
• If the cooktop is installed in an island: |
combustible materials. |
High
12" | Low Back |
36" Min.
to Combustibles
to Combustibles |
Island Trim |
combustible materials. |
• Installation must conform with local codes. In |
the absence of local codes, the gas cooktop |
must comply with the National Fuel Gas Code, |
ANSI Z223.1, latest edition. |
A.G.A. approved
For answers to your Monogram,® GE Profile™ or GE appliance questions, visit our website at GEAppliances.com or call
GE Answer Center® service, 800.626.2000.
Listed by
Underwriters
RLaboratories
