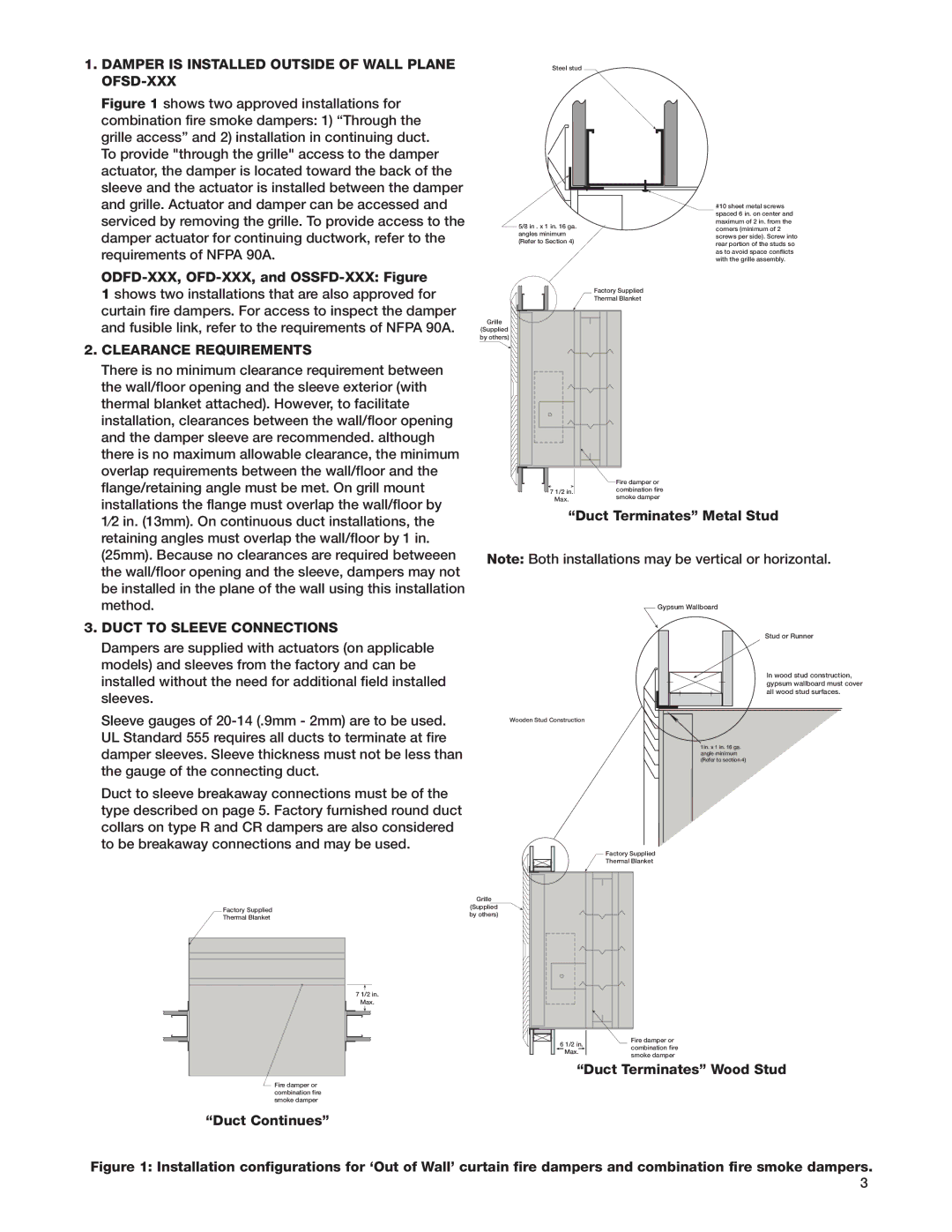
1. DAMPER IS INSTALLED OUTSIDE OF WALL PLANE |
|
Figure 1 shows two approved installations for |
combination fire smoke dampers: 1) “Through the |
grille access” and 2) installation in continuing duct. |
To provide "through the grille" access to the damper |
actuator, the damper is located toward the back of the |
sleeve and the actuator is installed between the damper |
and grille. Actuator and damper can be accessed and |
serviced by removing the grille. To provide access to the |
damper actuator for continuing ductwork, refer to the |
requirements of NFPA 90A. |
|
1 shows two installations that are also approved for |
curtain fire dampers. For access to inspect the damper |
and fusible link, refer to the requirements of NFPA 90A. |
2. CLEARANCE REQUIREMENTS |
There is no minimum clearance requirement between |
the wall/floor opening and the sleeve exterior (with |
thermal blanket attached). However, to facilitate |
installation, clearances between the wall/floor opening |
and the damper sleeve are recommended. although |
there is no maximum allowable clearance, the minimum |
overlap requirements between the wall/floor and the |
flange/retaining angle must be met. On grill mount |
installations the flange must overlap the wall/floor by |
1⁄2 in. (13mm). On continuous duct installations, the |
retaining angles must overlap the wall/floor by 1 in. |
(25mm). Because no clearances are required betweeen |
the wall/floor opening and the sleeve, dampers may not |
be installed in the plane of the wall using this installation |
method. |
3. DUCT TO SLEEVE CONNECTIONS |
Steel stud
|
|
|
|
| #10 sheet metal screws |
|
|
|
|
| spaced 6 in. on center and |
| 5/8 in . x 1 in. 16 ga. |
|
|
| maximum of 2 in. from the |
|
|
|
| corners (minimum of 2 | |
| angles minimum |
|
|
| |
|
|
|
| screws per side). Screw into | |
| (Refer to Section 4) |
|
|
| |
|
|
|
| rear portion of the studs so | |
|
|
|
|
| |
|
|
|
|
| as to avoid space conflicts |
|
|
|
|
| with the grille assembly. |
|
| Factory Supplied | |||
|
| Thermal Blanket | |||
|
|
|
|
| Factory Supplied |
|
|
|
|
| |
Grille |
|
|
|
| Thermal Blanket |
|
|
|
|
| |
(Supplied |
|
|
|
|
|
by others) |
|
|
|
|
|
|
|
|
|
|
|
|
|
|
|
|
|
|
|
|
|
|
|
|
|
|
|
|
|
|
|
|
|
|
|
|
|
|
|
|
|
| Fire damper or | Fire damper or | |
7 1/2 in. | combination fire | ||
combination fire | |||
smoke damper | |||
Max. | smoke damper | ||
|
“Duct Terminates” Metal Stud
Note: Both installations may be vertical or horizontal.
Gypsum Wallboard
Dampers are supplied with actuators (on applicable |
models) and sleeves from the factory and can be |
installed without the need for additional field installed |
sleeves. |
Sleeve gauges of |
UL Standard 555 requires all ducts to terminate at fire |
damper sleeves. Sleeve thickness must not be less than |
the gauge of the connecting duct. |
Duct to sleeve breakaway connections must be of the |
type described on page 5. Factory furnished round duct |
collars on type R and CR dampers are also considered |
to be breakaway connections and may be used. |
Wooden Stud Construction
Stud or Runner
In wood stud construction, gypsum wallboard must cover all wood stud surfaces.
1in. x 1 in. 16 ga. angle minimum (Refer to section 4)
Factory Supplied Thermal Blanket
| Grille | |
Factory Supplied | (Supplied | |
by others) | ||
Thermal Blanket | ||
|
7 1/2 in.
Max.
6 1/2 in. | Fire damper or | |
combination fire | ||
Max. | ||
smoke damper | ||
|
“Duct Terminates” Wood Stud
re | Fire damper or | |
combination fire | ||
r | ||
smoke damper | ||
|
“Duct Continues”
