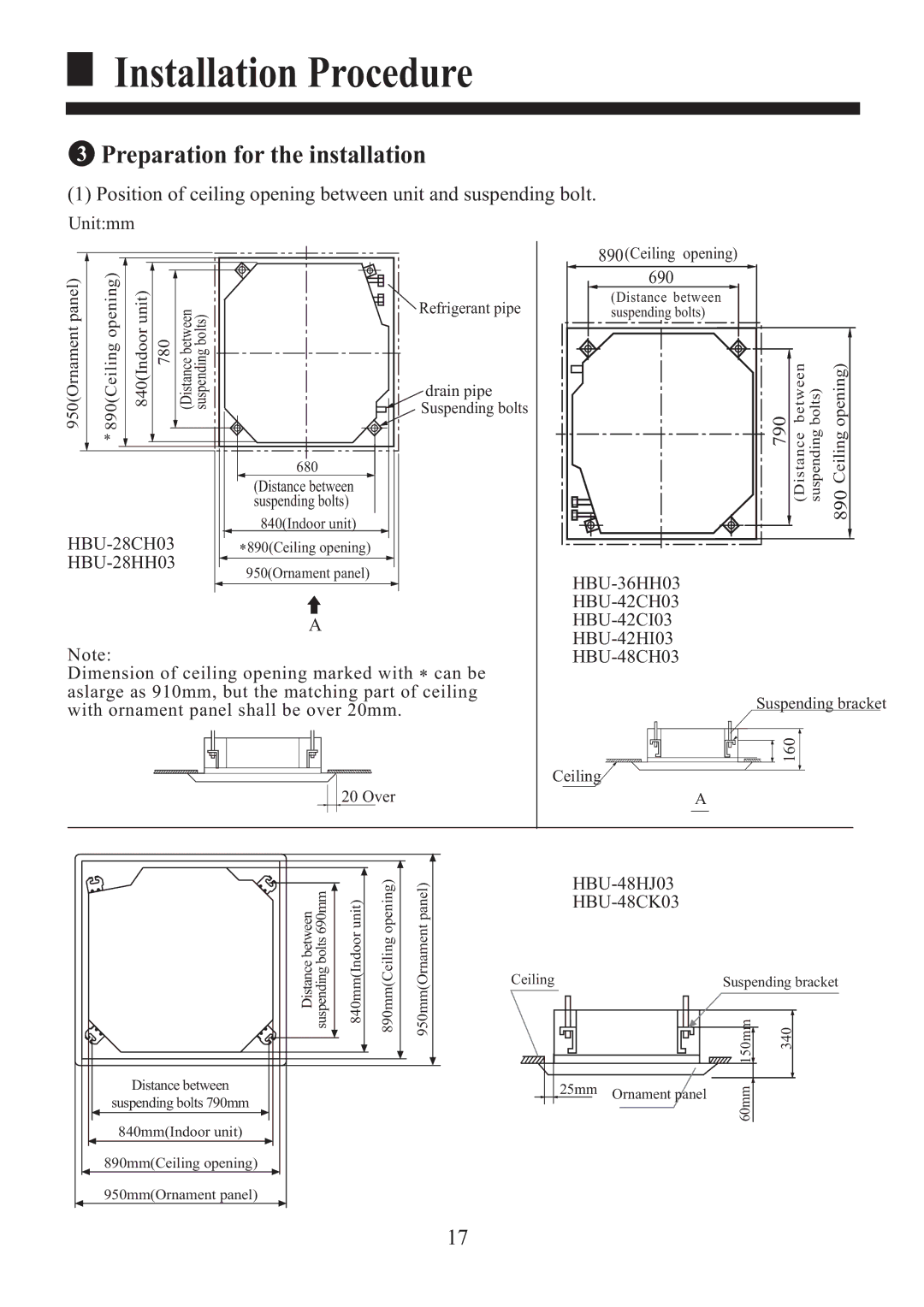HBU-42CI03, HBU-28CH03, HBU-28HH03, HBU-48CH03, HBU-36HH03 specifications
Haier has cemented its position as a leader in the HVAC industry with its innovative and high-performing products. Among its flagship offerings are the Haier HBU-48CK03, HBU-28CH03, HBU-48CH03, HBU-42CH03, and HBU-28HH03 models. Each of these units incorporates advanced technologies and features designed to meet varying demands in both commercial and residential settings.The HBU-48CK03 stands out with a powerful cooling capacity of 48,000 BTUs, making it ideal for larger spaces. This model excels in energy efficiency, boasting a high EER rating, which means significant savings on electricity bills. The HBU-48CK03 is equipped with Smart Fan Technology that automatically adjusts fan speed based on cooling load, ensuring optimal comfort while minimizing noise levels.
Moving on to the HBU-28CH03, this model caters to smaller spaces with a cooling capacity of 28,000 BTUs. It incorporates a compact design, making it suitable for apartments and smaller commercial areas. The inverter technology in this unit ensures consistent temperature control and significantly reduces energy consumption. With multiple operating modes including cooling, heating, dehumidification, and fan-only, versatility is a key feature of the HBU-28CH03.
The HBU-48CH03 is another robust option featuring a balance of power and efficiency. With a similar capacity to the HBU-48CK03, it includes enhanced airflow design, allowing for better air distribution throughout the room. The model also features a self-diagnostic function, simplifying maintenance and troubleshooting.
The HBU-42CH03 offers a middle ground with a cooling capacity of 42,000 BTUs. This model is equipped with advanced filtration systems that improve indoor air quality by reducing allergens and pollutants. Its quiet operation technology ensures that the unit runs silently, making it perfect for environments where noise is a concern.
Lastly, the HBU-28HH03 is tailored for those who prioritize heating as much as cooling. This unit combines heat pump technology with efficient cooling capabilities, making it suitable for year-round use. The high-performance compressor enhances system reliability and longevity.
All these models showcase Haier’s commitment to developing HVAC solutions that not only provide comfort but also focus on energy efficiency and user convenience. With features like remote control, programmable timers, and comprehensive warranties, Haier offers great value for homeowners and business operators alike.

