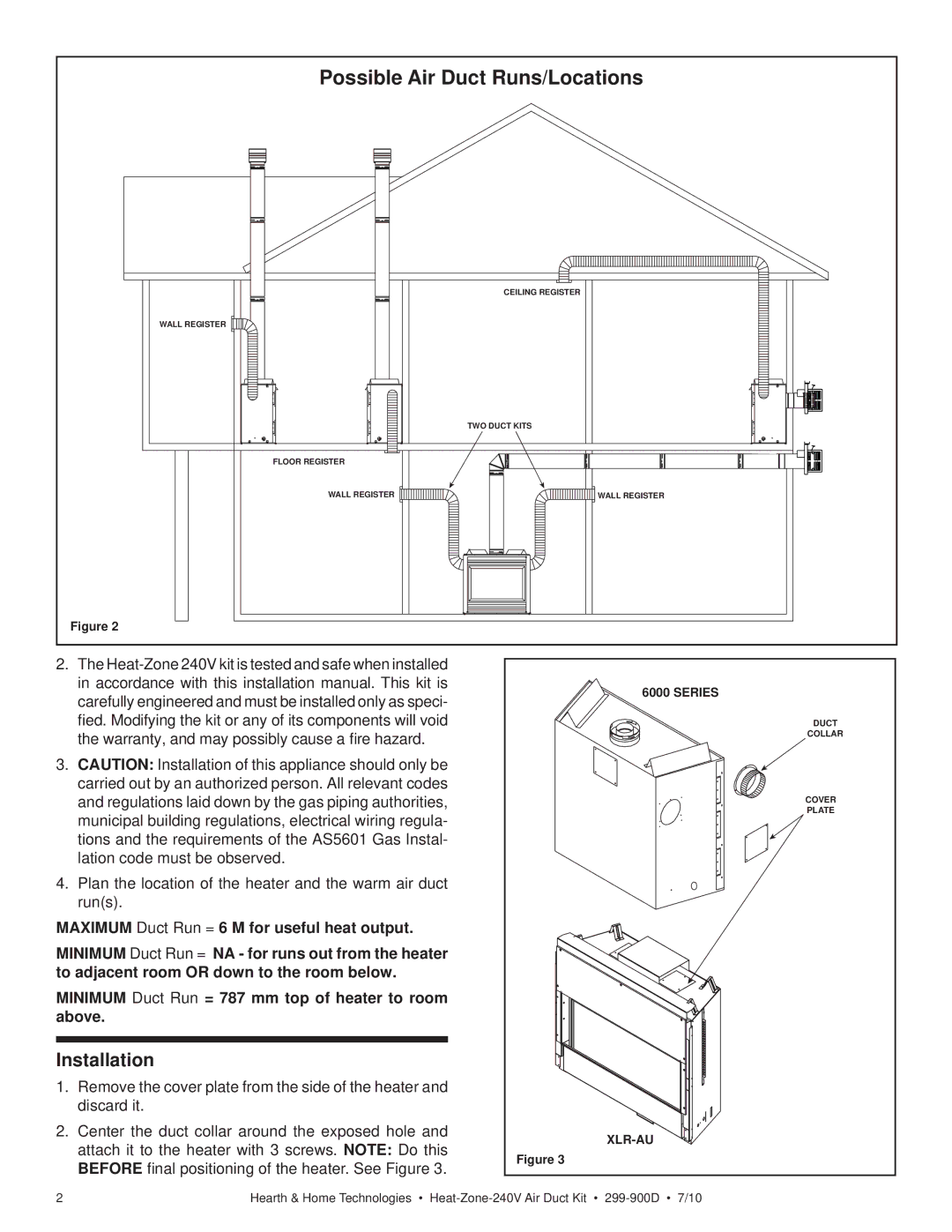
Possible Air Duct Runs/Locations | |
| CEILING REGISTER |
WALL REGISTER |
|
| TWO DUCT KITS |
FLOOR REGISTER |
|
WALL REGISTER | WALL REGISTER |
Figure 2 |
|
2.The
3.CAUTION: Installation of this appliance should only be carried out by an authorized person. All relevant codes and regulations laid down by the gas piping authorities, municipal building regulations, electrical wiring regula- tions and the requirements of the AS5601 Gas Instal- lation code must be observed.
4.Plan the location of the heater and the warm air duct run(s).
MAXIMUM Duct Run = 6 M for useful heat output.
MINIMUM Duct Run = NA - for runs out from the heater to adjacent room OR down to the room below.
MINIMUM Duct Run = 787 mm top of heater to room above.
Installation
1.Remove the cover plate from the side of the heater and discard it.
2.Center the duct collar around the exposed hole and attach it to the heater with 3 screws. NOTE: Do this BEFORE final positioning of the heater. See Figure 3.
6000 SERIES |
DUCT |
COLLAR |
COVER |
PLATE |
Figure 3 |
2 | Hearth & Home Technologies • |
