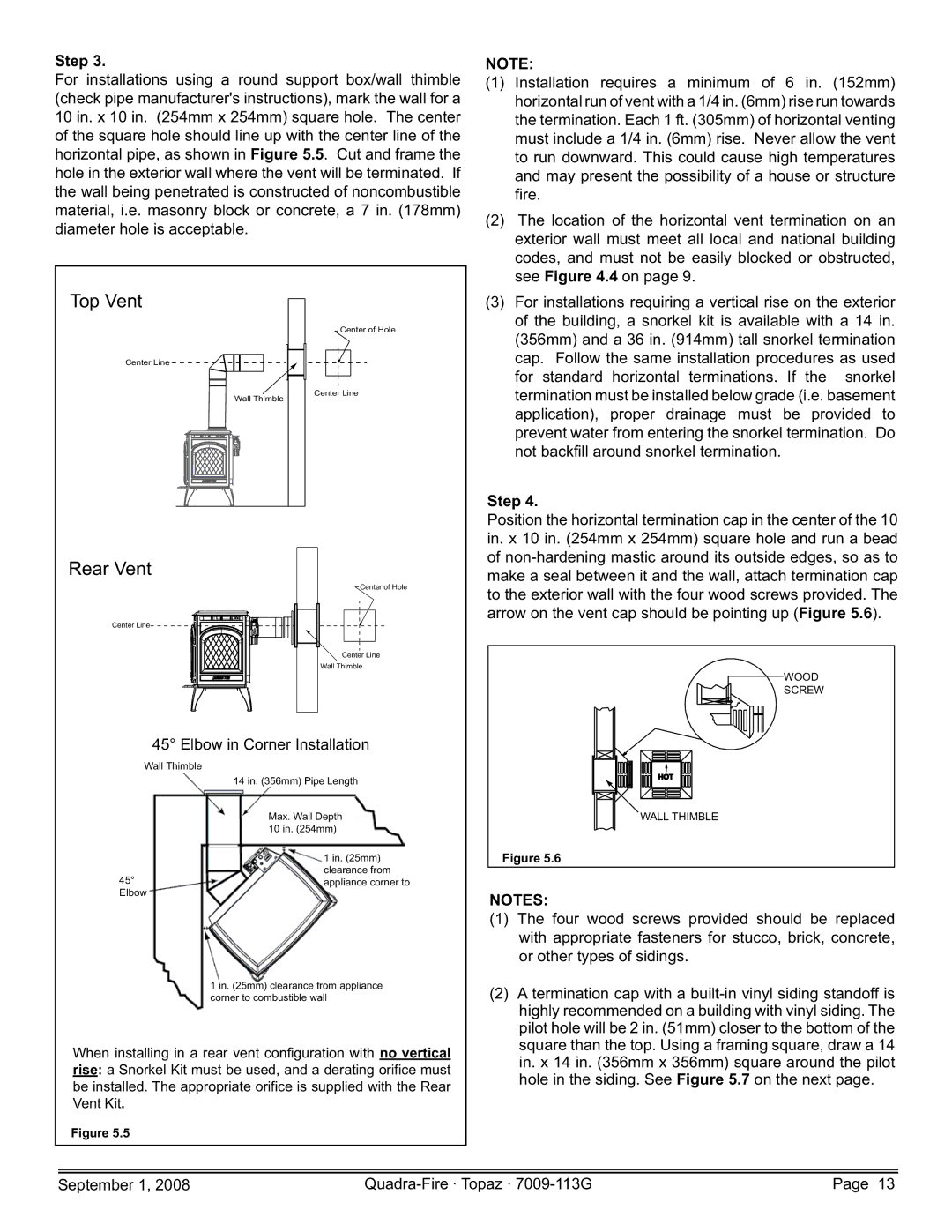TOPAZ-D-CWL, 844-4120, TOPAZ-D-CSB, 839-1320, 839-1290 specifications
Hearth and Home Technologies, a leader in the hearth industry, offers a diverse range of products characterized by exceptional design, advanced technologies, and unparalleled functionality. Among their popular models are the 839-1340, 839-1290, 839-1320, TOPAZ-D-CSB, and 844-4120, each designed to meet different aesthetic and functional requirements.The 839-1340 model stands out with its innovative fire viewing area and modern clean lines. It features a powerful heat output, ensuring efficient warmth for larger spaces. Equipped with advanced combustion technology, this model minimizes emissions while maximizing efficiency. The adjustable flame settings allow users to customize the ambiance of their living space, creating just the right atmosphere.
Moving on to the 839-1290, this model offers a sleek and minimalist design, making it suitable for various interior styles. Its compact size does not compromise on performance; it generates ample heat while maintaining an eco-friendly footprint. Featuring a unique air wash system, the 839-1290 keeps the glass clear, ensuring a beautiful view of the flames at all times.
The 839-1320 is another exceptional offering from Hearth and Home Technologies. This unit incorporates a modern aesthetic with its bold fireplace design, ideal for contemporary homes. It is designed for ease of installation and maintenance, making it a favorite among homeowners and installers alike. The combustion system in this unit is optimized for efficiency, which leads to lower fuel consumption and reduced utility costs.
The TOPAZ-D-CSB is recognized for its versatility, integrating seamlessly into various settings. This model is distinguished by its dual-fuel capability, allowing for either wood or gas as fuel sources. With its elaborate design and customizable options, users can truly personalize their experience. The TOPAZ-D-CSB also features cutting-edge safety controls and intelligent temperature management systems to provide peace of mind.
Lastly, the 844-4120 showcases Hearth and Home Technologies’ commitment to innovation. This model features state-of-the-art electronics for easy control of functions, making user interaction intuitive. It also benefits from a highly efficient heat exchanger, allowing for warmth distribution throughout the room. The stylish design combined with robust performance makes the 844-4120 a top choice for discerning homeowners.
In summary, Hearth and Home Technologies provides a remarkable selection of fireplace products that blend contemporary design with advanced functionality. Each model offers unique features and technologies, ensuring homeowners can find the ideal solution for their heating and aesthetic needs.

