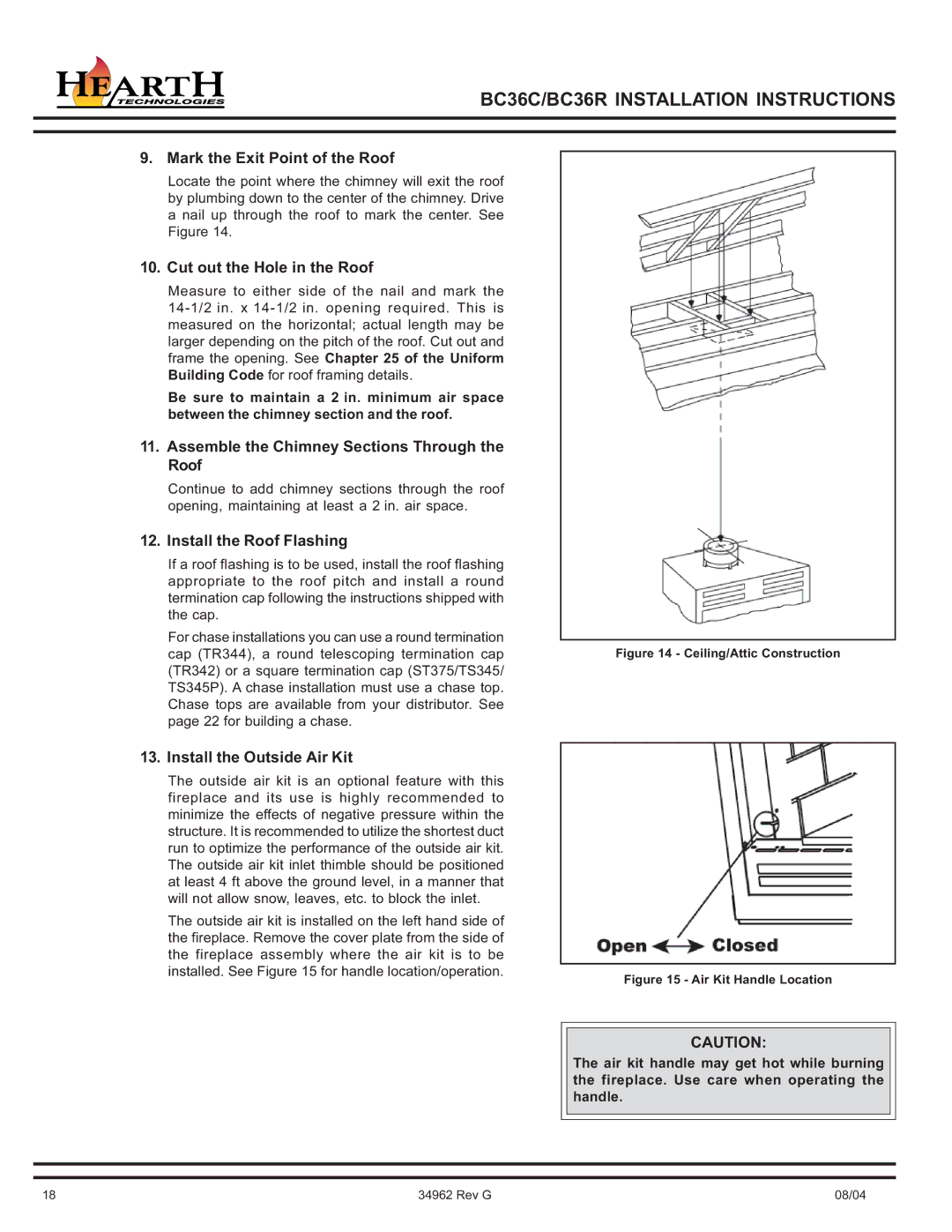BC36C specifications
The Hearth and Home Technologies BC36C is a premium gas fireplace that seamlessly blends comfort, efficiency, and aesthetic appeal. Ideal for residential spaces, this model enhances the ambiance of any room while providing a reliable source of warmth. Its design emphasizes both modern aesthetics and advanced functionality, making it a popular choice among homeowners and interior designers alike.One of the standout features of the BC36C is its impressive heating capability. With a heat output of up to 30,000 BTUs, this fireplace efficiently warms large areas, ensuring that your space remains cozy even on the coldest nights. The unit’s advanced venting system allows for flexible installation options, whether you prefer traditional venting or direct venting through an exterior wall.
The BC36C is designed with an adjustable flame control feature, allowing users to customize the intensity of the fire to suit their mood or specific heating needs. This not only enhances the user experience but also contributes to energy efficiency. The glass viewing area is expansive, providing an unobstructed view of the flames, while the clean face design minimizes distractions and frames the fire beautifully.
Moreover, the incorporation of advanced technologies such as ProFlame and Eco-Boost systems elevates the fireplace’s performance. The ProFlame technology ensures consistent operation, while the Eco-Boost feature enhances heat output without compromising efficiency. The unit is equipped with a reliable remote control system, granting homeowners the convenience of adjusting settings from across the room.
The BC36C also takes safety seriously. It includes features like the automatic shut-off function and a safety barrier screen, providing peace of mind for families with children or pets. Additionally, the unit’s high-quality construction materials ensure durability and longevity, making it a worthwhile investment for any homeowner.
In terms of aesthetic options, the BC36C comes with various decorative choices, including different media types such as decorative logs, crystals, or stones, allowing you to personalize the look of your fireplace. This versatility ensures that the fireplace complements your interior design style, turning it into a centerpiece of your living space.
In conclusion, the Hearth and Home Technologies BC36C gas fireplace combines cutting-edge technology, efficient heating, and a beautiful design, making it a top choice for anyone looking to add warmth and elegance to their home. With features that prioritize safety, efficiency, and user customization, this fireplace represents a perfect blend of functionality and style.

