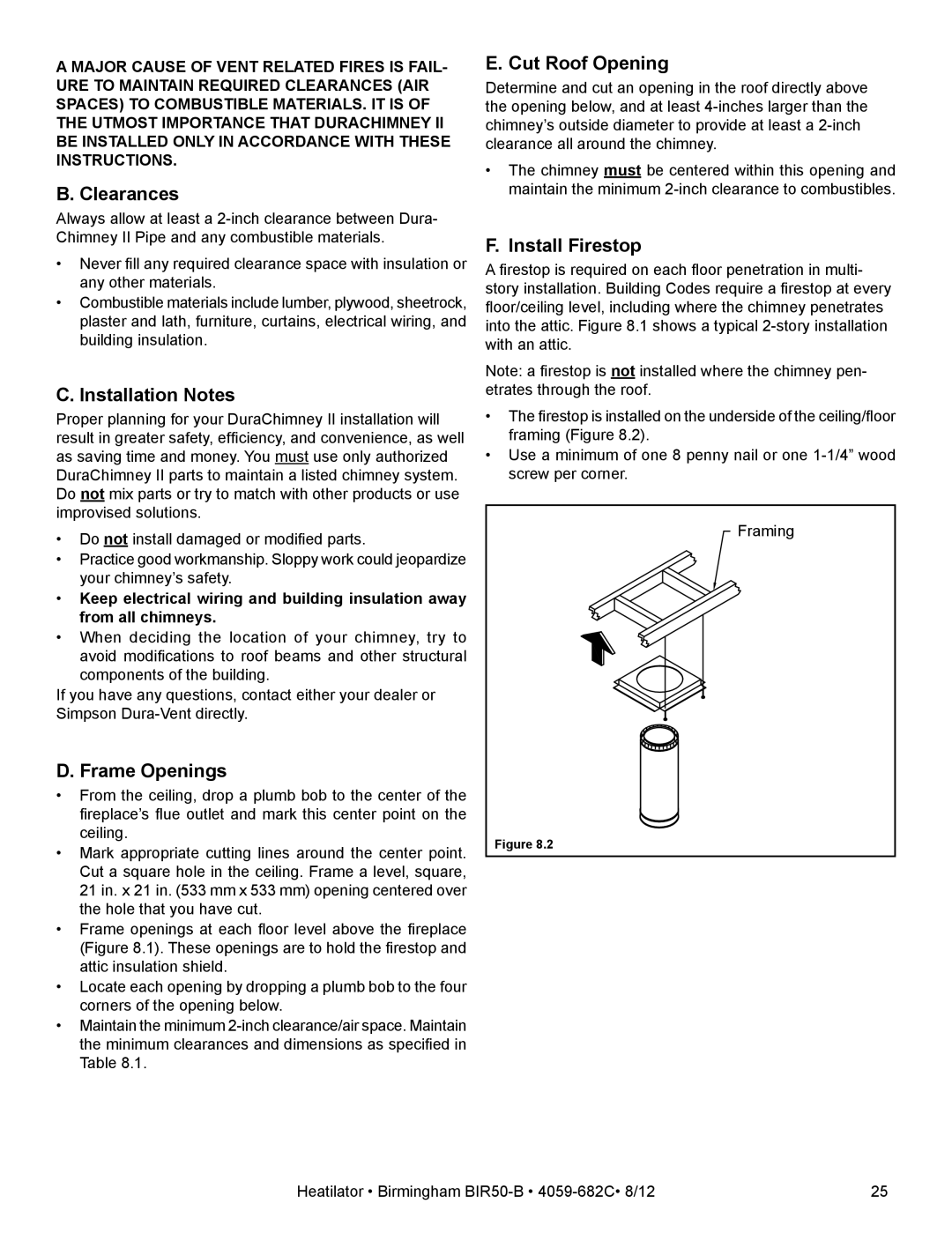BIR50-B specifications
The Hearth and Home Technologies BIR50-B is a sophisticated and innovative fireplace insert that has made significant strides in enhancing home heating and ambiance. As a leading product in the market, this model combines advanced technology with aesthetic elegance, making it a perfect choice for homeowners looking to upgrade their living spaces.One of the standout features of the BIR50-B is its impressive thermal efficiency. The unit is engineered to deliver high heat output while minimizing fuel consumption. This efficiency is partly due to its advanced combustion system, which maximizes heat while reducing emissions, making it an environmentally friendly choice for consumers concerned about their carbon footprint.
The insert's design is another significant aspect that sets it apart. Its sleek and modern aesthetic, complemented by a large viewing area, allows for an unobstructed view of the flames. This not only provides a mesmerizing visual experience but also adds a cozy atmosphere to any room. The clean, stylish lines of the BIR50-B make it suitable for a wide variety of home décor styles, blending seamlessly with both contemporary and traditional interiors.
In terms of functionality, the BIR50-B is equipped with user-friendly control options. The intuitive interface allows homeowners to adjust heat levels and flame settings with ease. Additionally, the insert has an integrated blower system that effectively circulates warm air throughout the space, ensuring consistent heating regardless of room size.
Durability is also a key characteristic of the BIR50-B. Constructed from high-quality materials, it is built to withstand the test of time, ensuring that it remains a reliable source of warmth and comfort for years to come. The product comes with a comprehensive warranty, reflecting the manufacturer's confidence in its long-term performance.
Installation is made convenient with the BIR50-B, as it is designed to fit into existing fireplaces, eliminating the need for extensive renovations. This feature makes it an attractive option for homeowners looking for an efficient upgrade without the hassle of a complete overhaul.
In summary, the Hearth and Home Technologies BIR50-B fireplace insert is an exceptional choice for those seeking an efficient, stylish, and durable heating solution. With its impressive thermal efficiency, modern design, user-friendly controls, and ease of installation, it stands out as a premier option for enhancing any living space. Whether for supplemental heating or as a primary heat source, the BIR50-B delivers both performance and aesthetic appeal, making it a valuable addition to any home.

