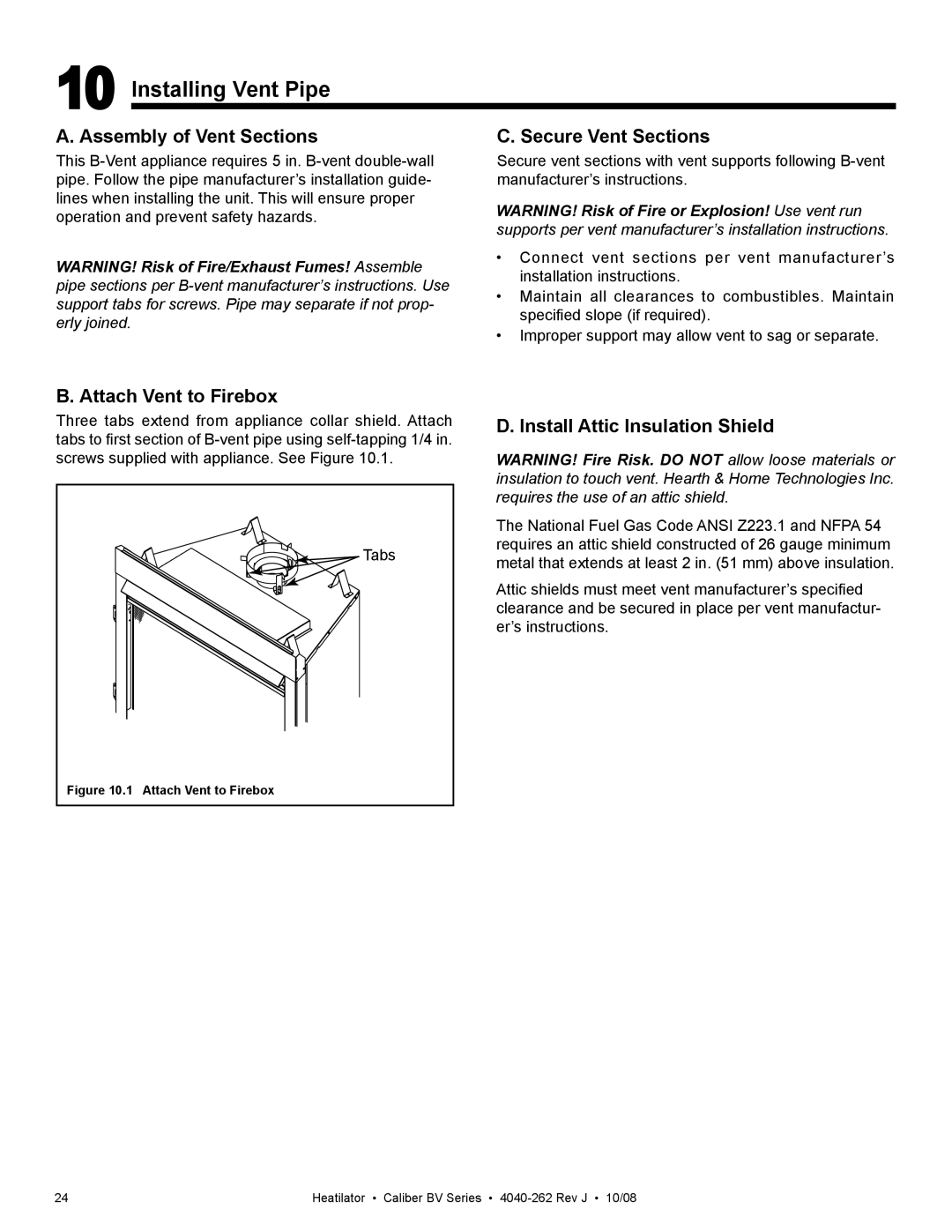CB4842IR, CB4236IR specifications
Hearth and Home Technologies introduces the CB4842IR and CB4236IR, two premium fireplace options designed to enhance the ambiance and warmth of any space. Both models combine modern technology with elegant design, making them ideal choices for contemporary homes.The CB4842IR features a large viewing area, measuring 48 inches wide, which provides an impressive visual display of the flames. Its contemporary design allows for a seamless integration into various interior styles, from rustic to minimalist. On the other hand, the CB4236IR, with its 42-inch width, offers a slightly more compact option, perfectly suited for smaller spaces without sacrificing style or warmth.
Both models utilize advanced infrared technology, which provides efficient heat distribution while maintaining a comfortable and inviting atmosphere. This technology ensures that the warmth is evenly radiated throughout the room, creating a cozy environment even in larger areas. Additionally, the infrared heat is effective in penetrating objects and surfaces, resulting in a feeling of warmth that is deeply satisfying.
A standout feature of these fireplaces is the customizable flame settings that allow users to adjust the ambiance to their preference. With multiple flame color options, users can choose from traditional yellow flames to vibrant blue hues, adding a personal touch to the fireplace experience. This feature is particularly useful for setting the mood during different occasions, whether it's a romantic dinner or a lively gathering with friends.
Both the CB4842IR and CB4236IR come equipped with user-friendly controls, enabling easy operation from anywhere in the room. Additionally, they offer programmable thermostats for precise temperature control, further enhancing user convenience and energy efficiency.
Safety features are paramount with Hearth and Home Technologies, and both models include built-in safety mechanisms such as automatic shutoff functions. This ensures peace of mind, whether you're at home or away. Furthermore, the fireplaces are designed for easy maintenance, with features that simplify cleaning and upkeep.
In conclusion, the Hearth and Home Technologies CB4842IR and CB4236IR fireplaces combine aesthetic appeal with advanced heating technology. With customizable flame settings, user-friendly controls, and robust safety features, these models stand out as premium options for anyone looking to enhance their living space with a touch of elegance and warmth. Whether for functionality or style, these fireplaces cater to the needs of modern homeowners, blending seamlessly into any décor.

