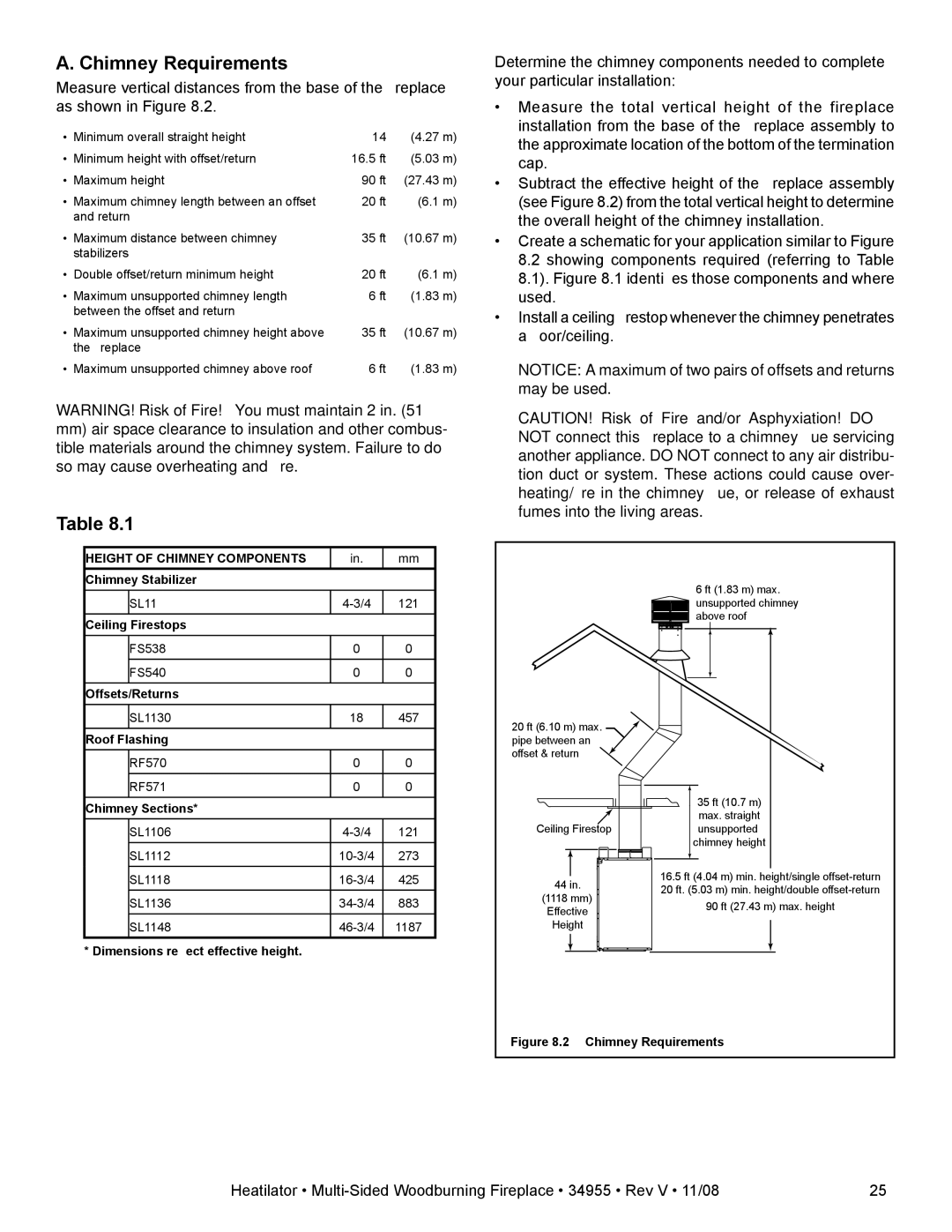FL92 specifications
Hearth and Home Technologies (HHT) has long been recognized as a leader in the hearth industry, providing innovative and efficient heating solutions. Among its impressive lineup, the FL92 stands out as a versatile and modern gas fireplace that enhances both ambiance and functionality in various living spaces.One of the main features of the FL92 is its expansive viewing area. The large glass front offers an unobstructed view of the flames, creating a mesmerizing focal point for any room. It allows consumers to enjoy the warmth and beauty of a traditional fire without the hassle of wood or ash cleanup. The design effectively blends contemporary aesthetics with practicality, making it an appealing choice for modern homes.
In terms of technology, the FL92 is equipped with advanced heating capabilities. It utilizes a powerful yet efficient burner system that provides reliable heat output while maximizing fuel efficiency. This means homeowners can enjoy a cozy atmosphere on chilly evenings while being mindful of energy consumption, potentially leading to lower utility bills.
Additionally, the FL92 features a variety of customizable options to suit individual preferences and home décor. Customers can choose from different finishes, media options, and decorative fronts to create a personalized look that complements their interior design. This level of customization ensures that the FL92 can be seamlessly integrated into any space, whether it’s a contemporary loft or a traditional living room.
Another standout characteristic of the FL92 is its easy installation and user-friendly operation. HHT has designed the unit with the homeowner in mind, making it compatible with a variety of installation scenarios, including zero-clearance applications. This versatility simplifies the process for contractors and homeowners alike.
Safety is also a top priority for HHT, and the FL92 is designed with several safety features, including an automatic shut-off function and a tempered glass front that remains cool to the touch. These elements not only provide peace of mind but also contribute to the overall user-friendly experience.
In conclusion, the Hearth and Home Technologies FL92 is a modern gas fireplace that combines aesthetic appeal with advanced heating technology and safety features. Its spacious viewing area, customizable options, and efficient operation make it an excellent choice for those looking to enhance their living spaces with the warmth and ambiance of a sophisticated fireplace. Whether for new builds or renovation projects, the FL92 stands out as a reliable and stylish option in the world of home heating solutions.

