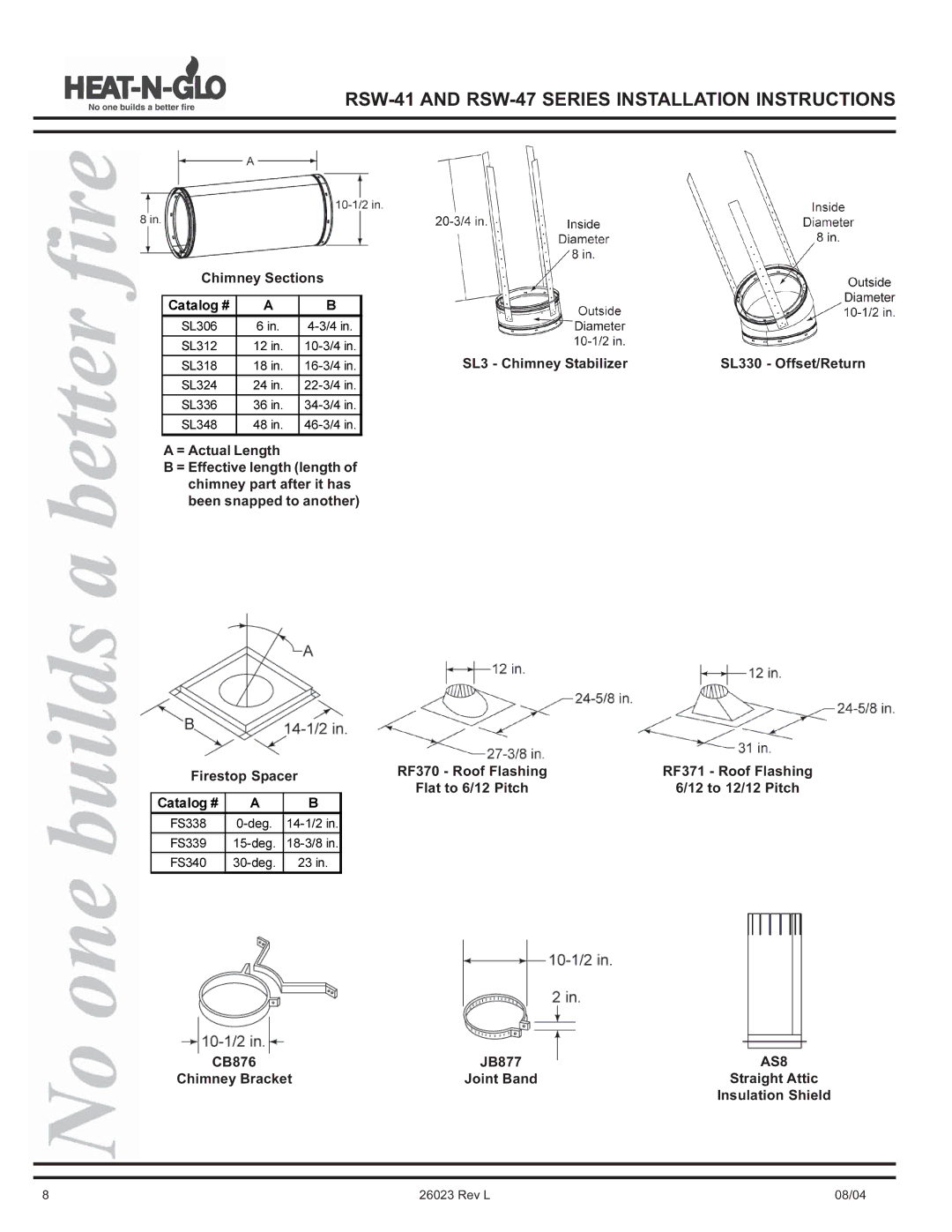RSW-41, RSW-47 specifications
Hearth and Home Technologies has made a significant mark in the hearth industry with its innovative products, particularly the RSW-47 and RSW-41 models. Designed for homeowners who appreciate both form and function, these fireplaces blend style with advanced technology to create a warm, inviting atmosphere.The RSW-47 model boasts a generous viewing area, allowing for an unobstructed view of the flames. This feature is complemented by a sleek, modern design that integrates seamlessly into a variety of home aesthetics. The fireplace employs advanced burn technology to ensure efficient fuel consumption while maximizing heat output. The clean-burning design not only promotes a healthier environment but also meets stringent emission standards, making it a responsible choice for eco-conscious consumers.
One of the standout features of the RSW-47 is its ability to be customized with various media options. Homeowners can choose from traditional logs, contemporary stones, or glass media to create a look that suits their personal taste. This adaptability ensures that the fireplace remains a focal point in any room, regardless of changing interior design trends.
Similarly, the RSW-41 model is crafted to deliver both performance and elegance. With a slightly smaller form factor, it is perfect for tighter spaces while still offering ample heating capabilities. Like its larger counterpart, the RSW-41 features advanced technology for enhanced efficiency and a cleaner burn, ensuring an optimal balance between ambiance and functionality.
Both the RSW-47 and RSW-41 come equipped with intuitive control systems, allowing users to easily adjust heat settings and flame height. This management capability contributes to a more relaxing experience, letting users enjoy their fireplace without the hassle of constant maintenance.
For those who value performance, the installation of these models is also straightforward. Hearth and Home Technologies have designed them to be compatible with a variety of venting systems, enabling flexibility in placement within the home.
In conclusion, the RSW-47 and RSW-41 fireplaces from Hearth and Home Technologies are emblematic of the company’s commitment to quality, efficiency, and design. With their advanced features, customizable options, and user-friendly controls, these models not only enhance the aesthetic of any living space but also provide reliable warmth and comfort. Whether you're updating an existing room or planning new construction, these fireplaces are an excellent choice for modern living.

