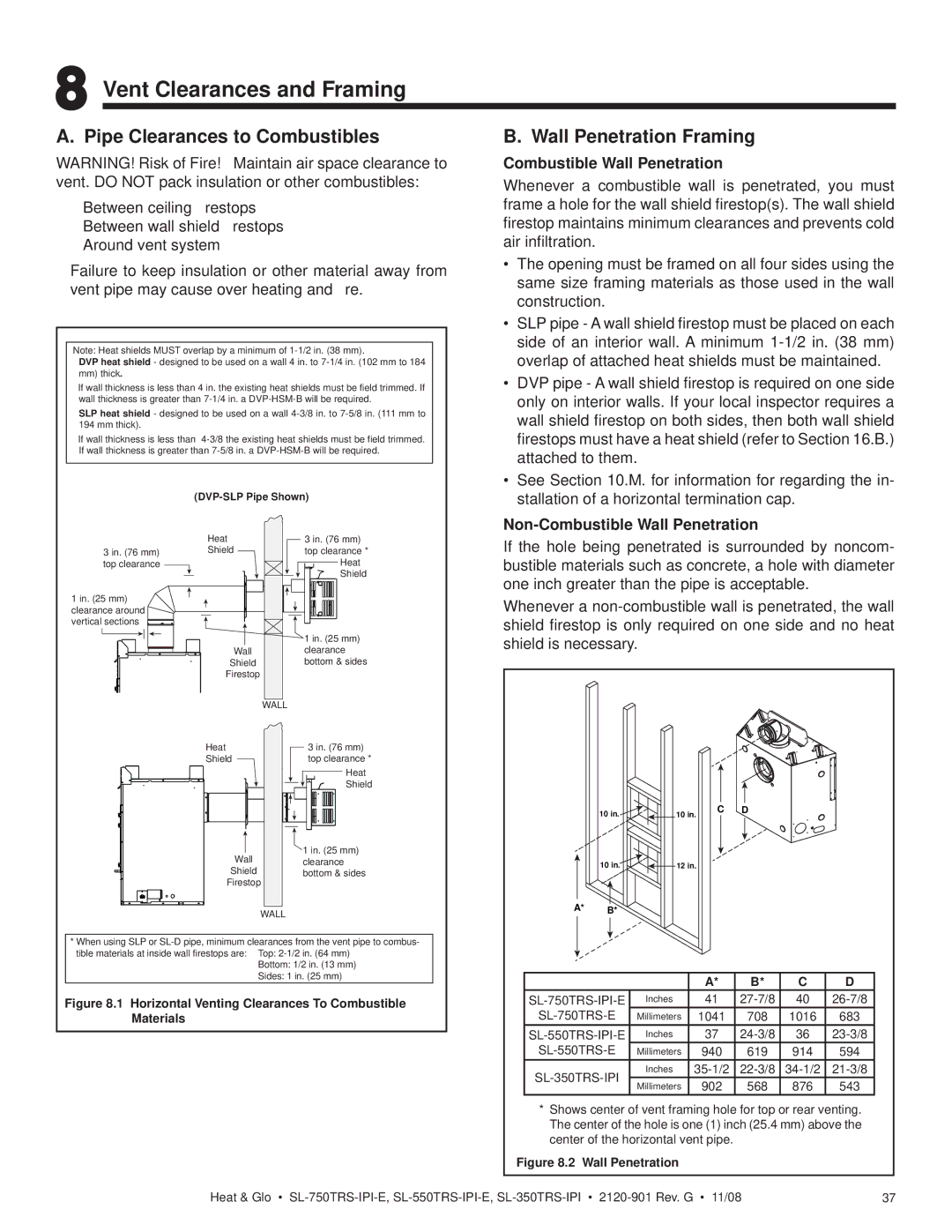SL-550TRS-E, SL-750TRS-E specifications
Hearth and Home Technologies has established a strong reputation in the hearth industry, and their SL-750TRS-E and SL-550TRS-E models are outstanding examples of their commitment to innovation, quality, and performance. These elegant linear gas fireplaces are designed to elevate any living space while providing warmth and comfort.At the core of both models are advanced heating technologies that utilize efficient gas burners. The SL-750TRS-E features a high BTU output, maximizing heat transfer while minimizing energy costs. The SL-550TRS-E, while slightly smaller, still delivers impressive heating capabilities, making it ideal for a range of room sizes.
Both fireplaces boast unique design elements that enhance aesthetics. Large viewing areas with clean lines create a contemporary look that complements various interior styles. The sleek glass front allows for an unobstructed view of the flames, creating a focal point that captivates and warms a room simultaneously.
The electronic ignition system is another highlight of these models. It offers convenience and reliability, ensuring that users can easily start their fireplace with the simple push of a button. Integrated safety features, such as a flame sensor and battery backup, ensure worry-free operation even during power outages.
Customization options abound with the SL-750TRS-E and SL-550TRS-E. Users can select from a variety of decorative media, including glass crystals or river rocks, to personalize the appearance of their fireplace. Additionally, an included remote control or optional smart home integration allows for effortless temperature adjustments from anywhere in the room.
Installation versatility is a significant advantage of these models. They can be direct vented through the wall or roof, offering flexibility to homeowners and installers alike. The compact design also allows for installation in both new constructions and retrofitting into existing spaces.
In summary, Hearth and Home Technologies' SL-750TRS-E and SL-550TRS-E gas fireplaces combine efficiency with style. Featuring advanced heating technology, customizable aesthetics, and easy-to-use controls, these models are perfect for homeowners looking to enhance their living spaces with a blend of modern design and comfort. Whether for a cozy living room or a sophisticated lounge, these fireplaces exemplify quality craftsmanship and innovation in the hearth industry.

