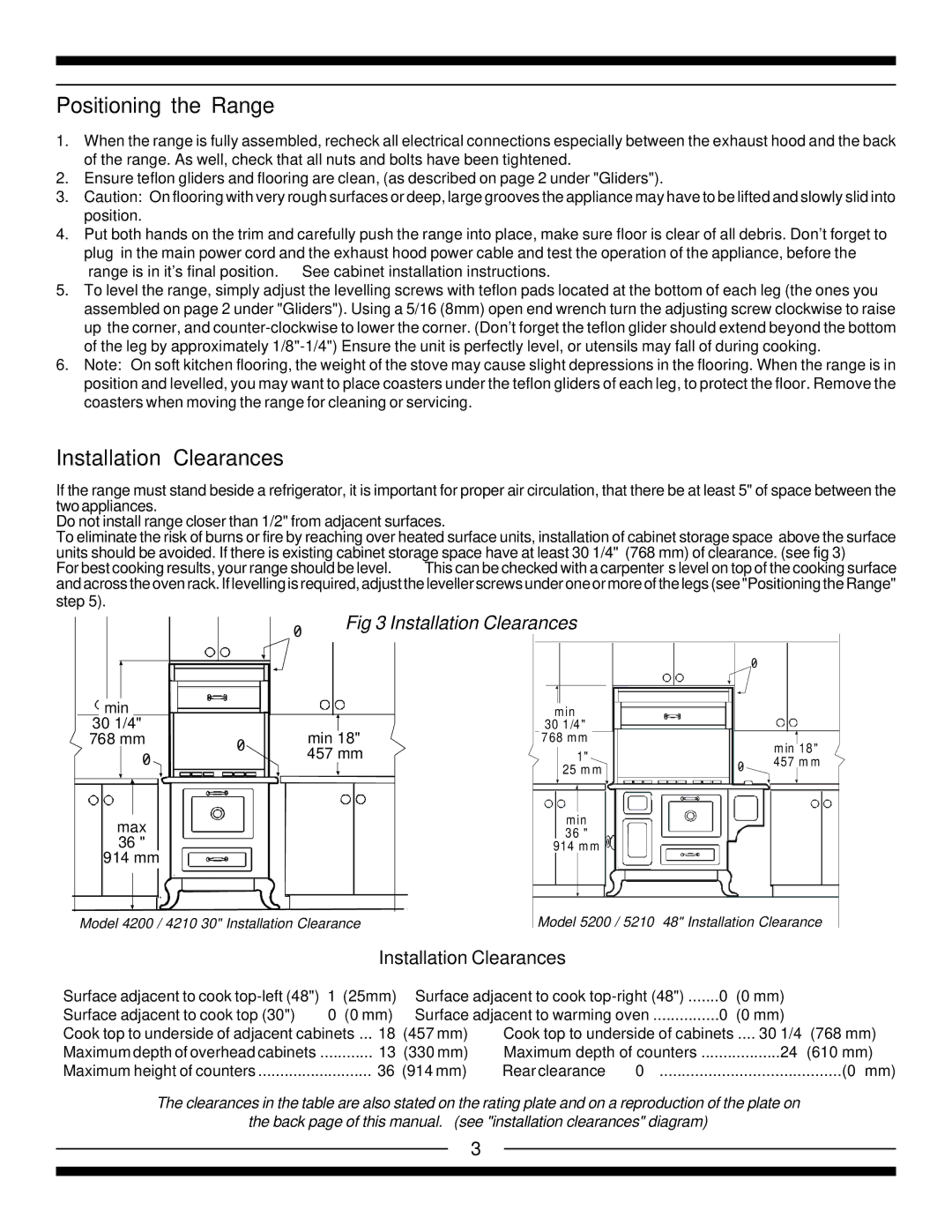4200, 5210, 5200, 4210 specifications
Heartland RV has built a solid reputation in the recreational vehicle industry, particularly with its impressive line-up of fifth wheel trailers. Among these models, the Heartland 4210, 5200, 5210, and 4200 stand out for their innovative designs, luxurious features, and cutting-edge technologies. These trailers cater to the needs of families and adventure-seekers alike, offering comfort and convenience for any kind of expedition.The Heartland 4210 model is designed with spacious living in mind. With a generous floor plan, this fifth wheel provides an expansive living area, combining functionality with style. Key features include a cozy fireplace, a large entertainment setup, and a well-appointed kitchen with stainless steel appliances. The 4210 also boasts ample storage, ensuring that users have enough room for all their belongings.
In contrast, the Heartland 5200 emphasizes durability and performance with its robust construction and advanced safety features. This model is equipped with high-grade materials that enhance its longevity and resistance to harsh weather conditions. Moreover, the 5200 includes state-of-the-art suspension systems, providing smoother rides and superior towing stability. With an innovative weight distribution system, it ensures balance and control both on and off the road.
The Heartland 5210 combines luxury and functionality, featuring a spacious master bedroom with a king-size bed and ample closet space, making it ideal for extended trips. Highlights include large panoramic windows allowing natural light to flood the interior, as well as advanced HVAC systems ensuring comfort in all climates. Outdoor enthusiasts will appreciate the model's outdoor kitchen option with grill capabilities, elevating the camping experience.
Lastly, the Heartland 4200 model emphasizes family-friendly features, offering bunkhouse layouts that provide additional sleeping space for children or guests. This trailer includes modern amenities, such as smart home technology for easy control of lights and temperature from a mobile device. Additionally, its lightweight construction and aerodynamic design make towing simpler and more efficient, enhancing the overall travel experience.
In summary, the Heartland 4210, 5200, 5210, and 4200 models each present unique strengths, yet all embody the core values of Heartland RV: quality, comfort, and innovation. Whether traveling for a weekend getaway or an extended adventure, these fifth wheels ensure that every journey is memorable and enjoyable.

