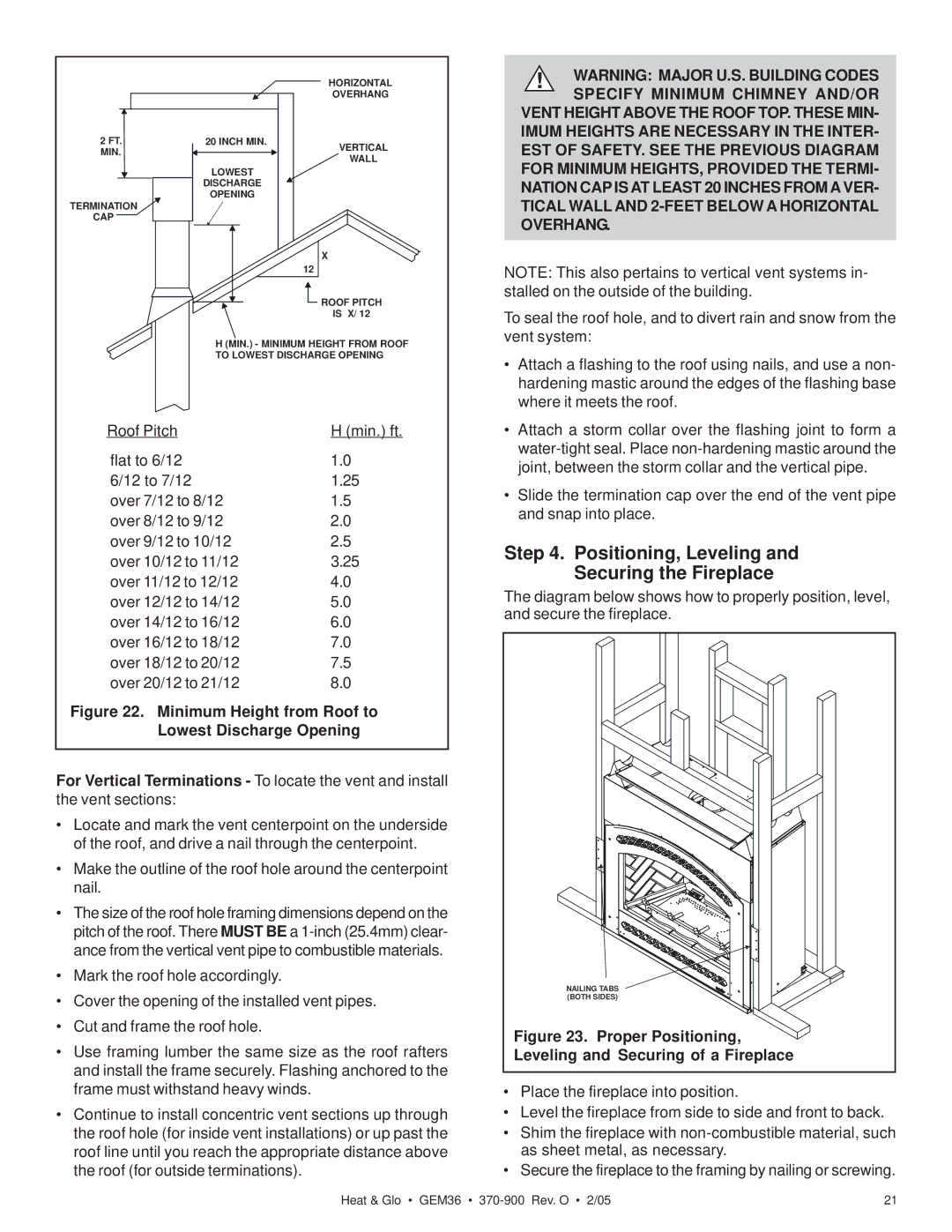GEM36 specifications
The Heat & Glo LifeStyle GEM36 is a stunning gas fireplace that harmoniously blends design, functionality, and technology. This contemporary vented fireplace is designed to be the centerpiece of any room, providing warmth while enhancing the aesthetic appeal of spaces ranging from modern living rooms to cozy dens.One of the standout features of the GEM36 is its impressive viewing area. With a large glass front, this fireplace maximizes visibility, allowing you to enjoy the mesmerizing flames from various angles. The clear, clean lines of the design make it a perfect fit for any décor style, while the customizable options allow homeowners to personalize the look to match their preferences.
The GEM36 incorporates innovative technologies that enhance its performance and user-friendliness. One notable technology is the IntelliFire™ ignition system, which provides reliable and efficient operation. This system offers the convenience of remote control, making it easy to ignite the fire from a distance, ensuring a warm welcome every time you walk into the room.
In terms of efficiency, the GEM36 boasts an impressive heat output, ensuring spaces are not only stylish but also comfortable year-round. The adjustable flame height provides control over the ambiance, allowing users to create the perfect setting for any occasion. This efficiency is complemented by the advanced combustion technology designed to ensure cleaner burning and improved heat management.
Moreover, the LifeStyle GEM36 offers various decorative media options to suit individual tastes. Homeowners can choose from traditional log sets to modern glass or stone accents, allowing for a customized look that enhances the overall aesthetic of the fireplace.
Safety is also a priority with the GEM36, which incorporates features designed to minimize risk. The fireplace is equipped with safety sensors that monitor gas levels and ensure safe operation, providing peace of mind for users.
In summary, the Heat & Glo LifeStyle GEM36 is more than just a fireplace; it is a statement piece that combines elegance, innovation, and safety. With its impressive features, including IntelliFire™ ignition, customizable aesthetics, and high-efficiency performance, the GEM36 is an excellent choice for those looking to elevate their living spaces and enjoy the warmth and comfort of a gas fireplace.

