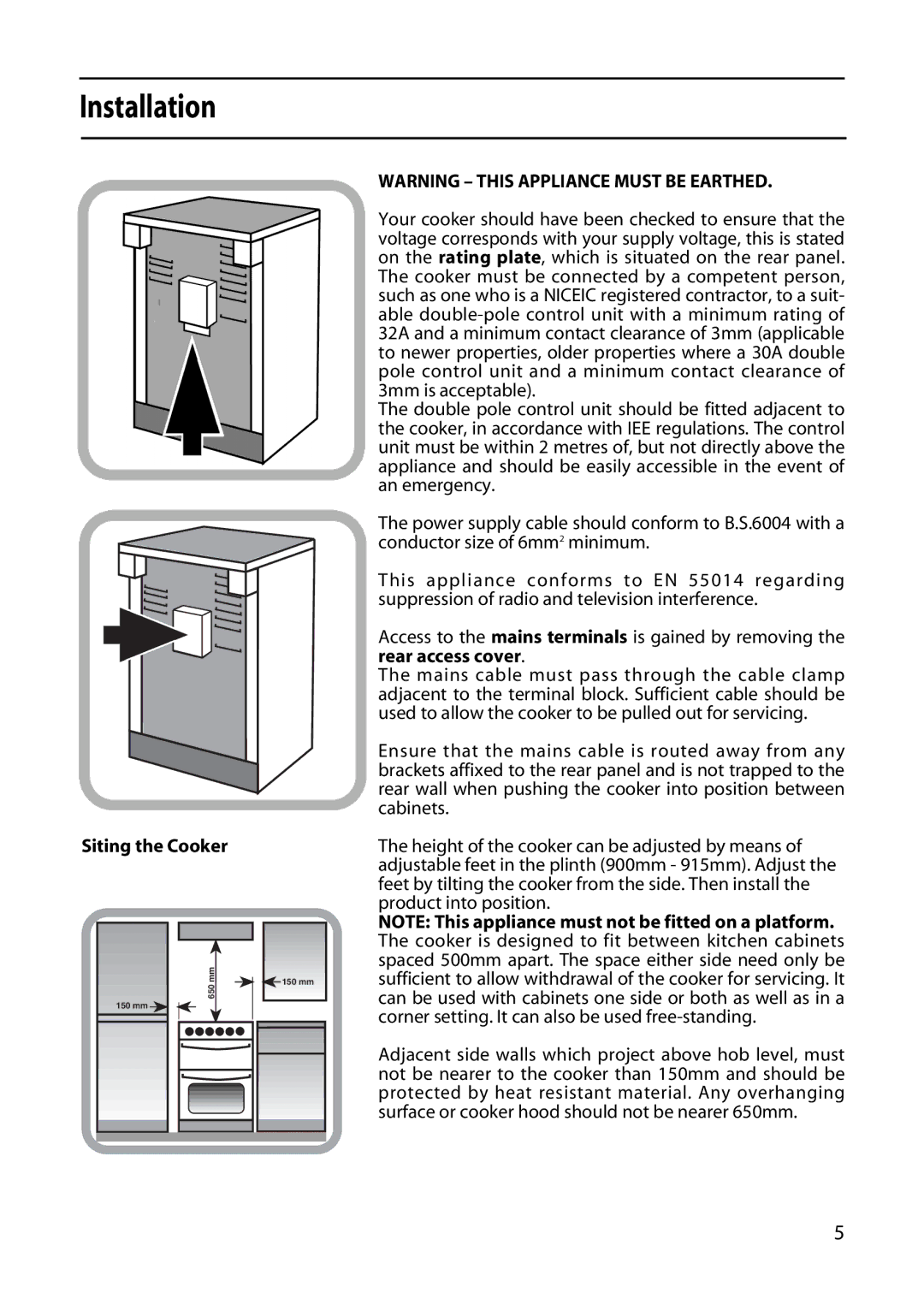
Installation
Siting the Cooker
mm | 150 mm | |
650 | ||
| ||
150 mm |
|
WARNING – THIS APPLIANCE MUST BE EARTHED.
Your cooker should have been checked to ensure that the voltage corresponds with your supply voltage, this is stated on the rating plate, which is situated on the rear panel. The cooker must be connected by a competent person, such as one who is a NICEIC registered contractor, to a suit- able
The double pole control unit should be fitted adjacent to the cooker, in accordance with IEE regulations. The control unit must be within 2 metres of, but not directly above the appliance and should be easily accessible in the event of an emergency.
The power supply cable should conform to B.S.6004 with a conductor size of 6mm2 minimum.
This appliance conforms to EN 55014 regarding suppression of radio and television interference.
Access to the mains terminals is gained by removing the rear access cover.
The mains cable must pass through the cable clamp adjacent to the terminal block. Sufficient cable should be used to allow the cooker to be pulled out for servicing.
Ensure that the mains cable is routed away from any brackets affixed to the rear panel and is not trapped to the rear wall when pushing the cooker into position between cabinets.
The height of the cooker can be adjusted by means of adjustable feet in the plinth (900mm - 915mm). Adjust the feet by tilting the cooker from the side. Then install the product into position.
NOTE: This appliance must not be fitted on a platform. The cooker is designed to fit between kitchen cabinets spaced 500mm apart. The space either side need only be sufficient to allow withdrawal of the cooker for servicing. It can be used with cabinets one side or both as well as in a corner setting. It can also be used
Adjacent side walls which project above hob level, must not be nearer to the cooker than 150mm and should be protected by heat resistant material. Any overhanging surface or cooker hood should not be nearer 650mm.
5
