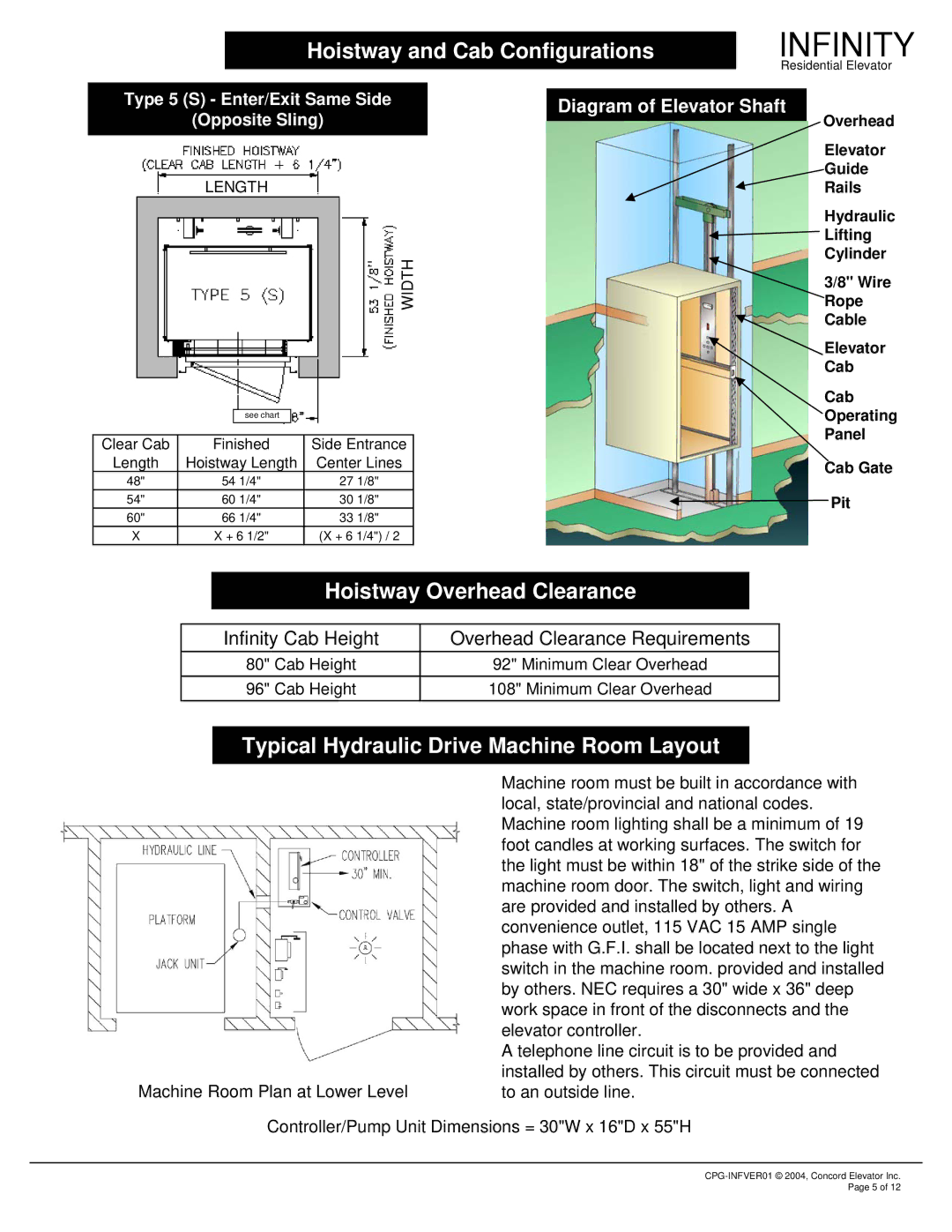
| INFINITY |
Hoistway and Cab Configurations | |
| Residential Elevator |
|
Type 5 (S) - Enter/Exit Same Side
(Opposite Sling)
LENGTH
WIDTH
see chart
Clear Cab | Finished | Side Entrance |
Length | Hoistway Length | Center Lines |
48" | 54 1/4" | 27 1/8" |
54" | 60 1/4" | 30 1/8" |
60" | 66 1/4" | 33 1/8" |
X | X + 6 1/2" | (X + 6 1/4") / 2 |
Diagram of Elevator Shaft
Overhead
Elevator
Guide
Rails
Hydraulic
![]() Lifting
Lifting
Cylinder
3/8" Wire
Rope
Cable
Elevator
Cab
Cab
Operating
Panel
Cab Gate
Pit
Hoistway Overhead Clearance
Infinity Cab Height | Overhead Clearance Requirements |
80" Cab Height | 92" Minimum Clear Overhead |
96" Cab Height | 108" Minimum Clear Overhead |
Typical Hydraulic Drive Machine Room Layout
| Machine room must be built in accordance with |
| local, state/provincial and national codes. |
| Machine room lighting shall be a minimum of 19 |
| foot candles at working surfaces. The switch for |
| the light must be within 18" of the strike side of the |
| machine room door. The switch, light and wiring |
| are provided and installed by others. A |
| convenience outlet, 115 VAC 15 AMP single |
| phase with G.F.I. shall be located next to the light |
| switch in the machine room. provided and installed |
| by others. NEC requires a 30" wide x 36" deep |
| work space in front of the disconnects and the |
| elevator controller. |
| A telephone line circuit is to be provided and |
Machine Room Plan at Lower Level | installed by others. This circuit must be connected |
to an outside line. |
Controller/Pump Unit Dimensions = 30"W x 16"D x 55"H
