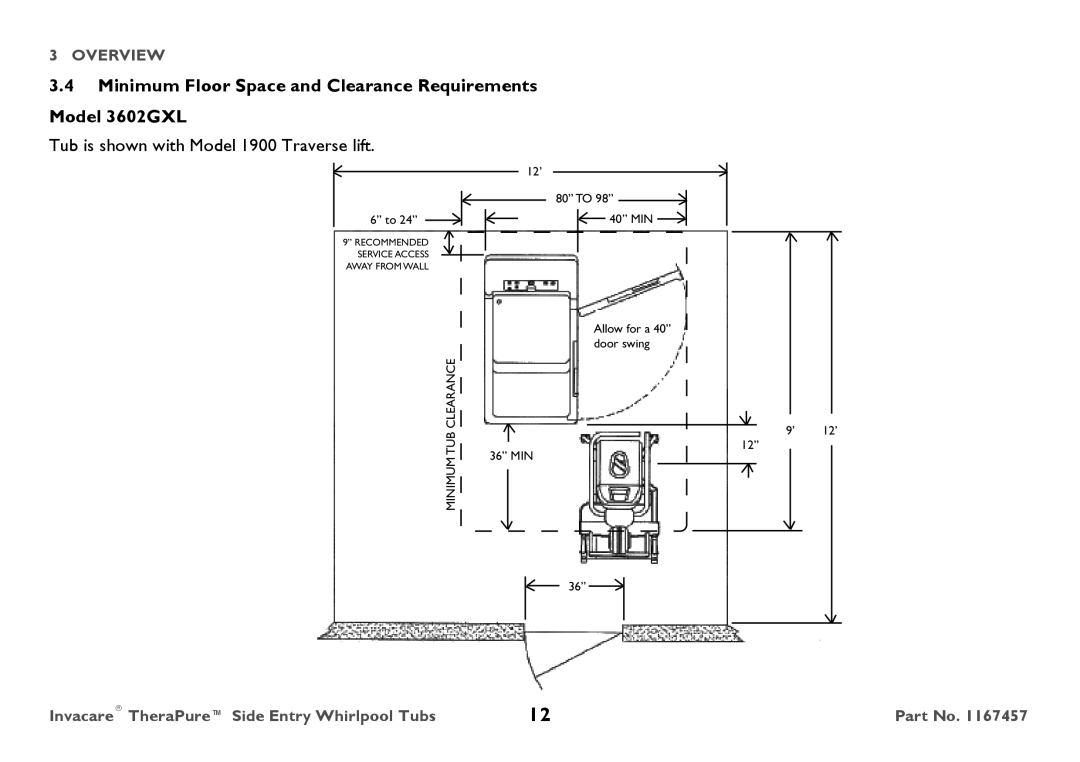3602GXL specifications
The Invacare 3602GXL is a leading model designed for users seeking a blend of comfort, safety, and mobility in their bariatric wheelchair. Engineered to support individuals weighing up to 500 pounds, the Invacare 3602GXL is tailored to provide optimal assistance for larger users, ensuring both a stable experience and reliable durability.One of the standout features of this wheelchair is its robust frame construction. Featuring a heavy-duty steel frame, the 3602GXL is designed to withstand rigorous use while providing maximum support. The chair incorporates a reinforced crossbrace that enhances structural integrity, ensuring long-term performance and reliability.
The seating area of the Invacare 3602GXL is another aspect that prioritizes user comfort. The wheelchair comes equipped with a spacious, contoured seat that is designed to relieve pressure points and improve overall comfort during extended use. The seat cushion is removable and made of high-density foam that helps in alleviating discomfort and pressures that can arise with prolonged sitting.
In terms of mobility, the wheelchair is outfitted with large, sturdy rear wheels that facilitate smooth navigation over various terrains. The front casters are also adjustable, allowing users to customize the ride height for increased maneuverability. The wheelchair's wheelbase is designed for stability, further ensuring that users can move confidently.
Safety is a major consideration in the design of the Invacare 3602GXL. The wheelchair features flip-back armrests, which facilitate easy transfers to and from the chair. Additionally, the chair's footrests are removable and adjustable, ensuring a secure fit and accommodating a variety of user needs. The braking system is dependable, with easy-to-operate brake levers that provide users with the ability to secure their chair on slopes or uneven surfaces.
For convenience, the Invacare 3602GXL is lightweight compared to other models in its class, making it easier to transport and store. With its combination of advanced materials, safety features, and user-oriented design, the Invacare 3602GXL stands out as an exceptional choice for those requiring a sturdy, comfortable, and reliable bariatric wheelchair. Whether for home use or in a care facility, this model delivers a quality experience and fosters user independence.

