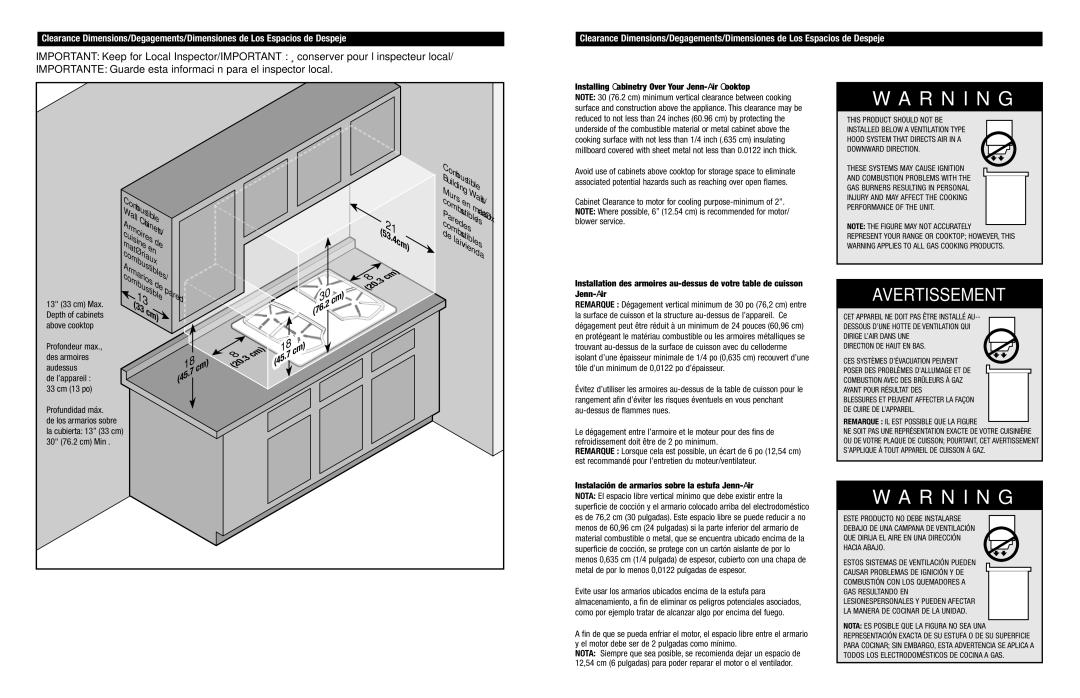8101P653-60 specifications
The Jenn-Air 8101P653-60 is a premium kitchen appliance designed to elevate the culinary experience. Known for its innovative features and sleek design, this model embodies the essence of luxury and functionality that Jenn-Air is renowned for.At the core of the 8101P653-60 is its advanced induction cooking technology. Induction cooking provides precise temperature control, enabling users to achieve the perfect doneness on a variety of dishes. Unlike traditional gas or electric stoves, induction cooktops generate heat directly in the cookware through electromagnetic energy, ensuring rapid heating and improved energy efficiency. This also means that the cooktop surface remains cooler to the touch, greatly reducing the risk of burns.
One of the standout features of the Jenn-Air 8101P653-60 is its sleek, glass-top surface. The modern aesthetic not only enhances the kitchen's overall look but also makes cleaning a breeze. Spills and splatters can be easily wiped away without any stubborn residue, maintaining the appliance's pristine appearance.
The unit boasts multiple cooking zones, allowing users to accommodate various pans and pots simultaneously. Each zone is equipped with independent temperature controls, providing flexibility for multi-tasking during meal preparation. Additionally, the appliance integrates smart technology, which allows it to detect the size and shape of cookware, adjusting heat settings automatically for optimal cooking conditions.
Another key characteristic of the 8101P653-60 is its safety features. Child lock settings and automatic shut-off functions provide peace of mind for families, ensuring that the cooktop cannot be accidentally activated and that it turns off if not in use for a certain period.
The Jenn-Air 8101P653-60 also features a powerful ventilation system. This is critical for maintaining air quality in the kitchen, as it effectively removes smoke, steam, and odors produced while cooking. The incorporation of high-performance fans helps to keep kitchens fresh and comfortable, contributing to an overall enjoyable cooking environment.
In conclusion, the Jenn-Air 8101P653-60 is more than just a cooktop; it is a sophisticated appliance that combines technology, safety, and style. With its induction cooking capabilities, easy-to-clean glass surface, and smart features, it represents a significant investment for those looking to enhance their culinary experience, making it a worthwhile addition to any modern kitchen.

