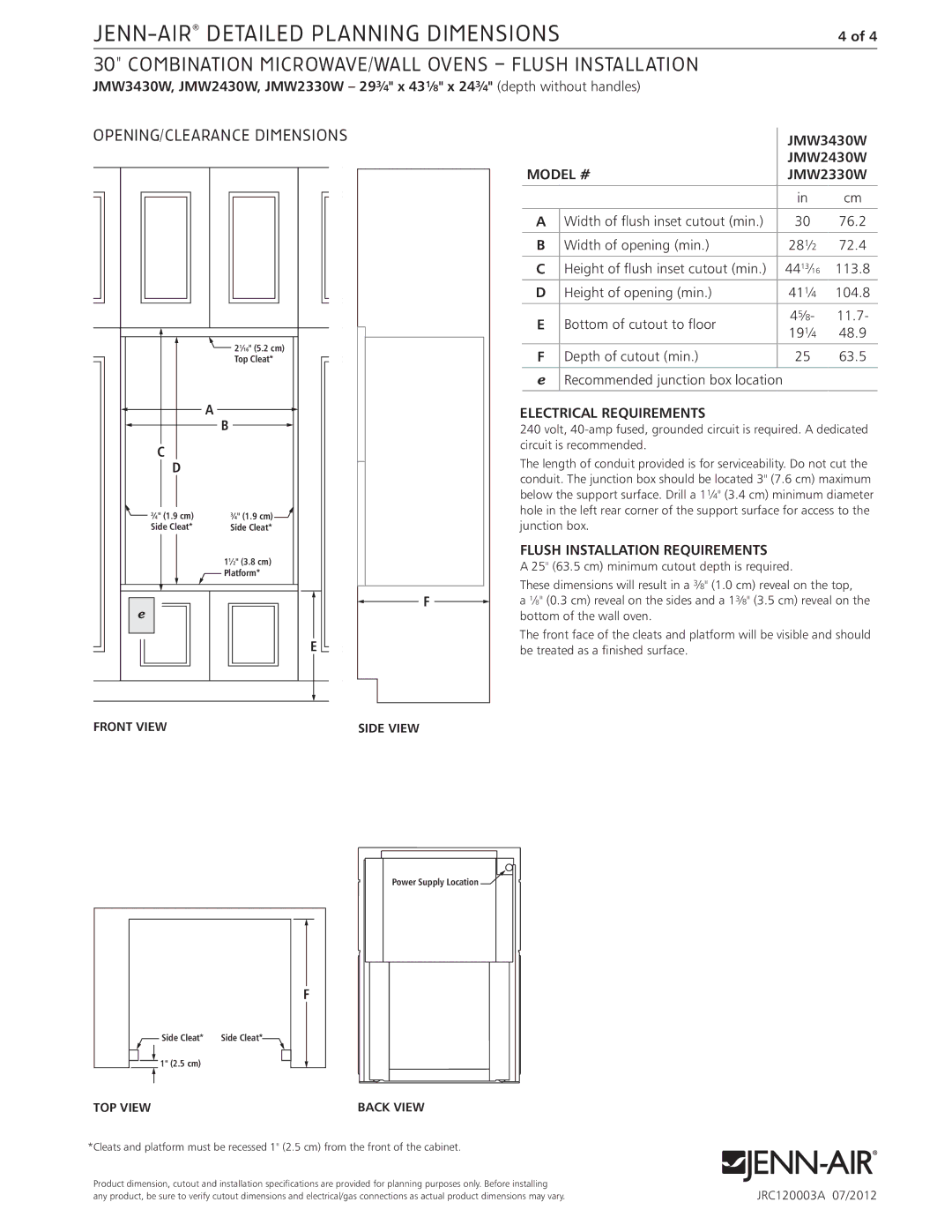JMW2330W, JMW2430W, JMW3430W specifications
Jenn-Air is renowned for its commitment to luxury and innovation in kitchen appliances, and the introduction of their wall ovens—JMW2330W, JMW3430W, and JMW2430W—continues this tradition. Each model in the lineup boasts cutting-edge technologies, sleek design, and user-friendly features, making them an excellent choice for both home chefs and culinary enthusiasts.Starting with the JMW2330W, this 30-inch single wall oven is a powerful tool for cooking various dishes with precision. One of its key features is the built-in convection cooking system, which circulates hot air for even heat distribution, ensuring perfectly cooked meals every time. The touchscreen interface allows users to select cooking modes with ease, offering functions such as bake, broil, and roast. Additionally, the oven includes a self-cleaning option, simplifying maintenance and upkeep.
The JMW3430W stands out as a double wall oven, providing double the cooking capacity without compromising on performance. This model allows for a more flexible cooking experience, making it ideal for hosting larger gatherings. The addition of Smart Oven technology further enhances its capabilities, allowing users to remotely monitor and control the oven via a mobile app. This means you can preheat the oven or check cooking progress from anywhere in your home. With a sleek interior design and easy-glide racks, the JMW3430W is both stylish and functional.
Lastly, the JMW2430W, also a 30-inch single wall oven, combines practicality with luxury features. The unique temperature probe ensures that meats are cooked to perfection, taking the guesswork out of culinary creations. Like its counterparts, this oven features a convection system, providing consistent results. The model is also designed with a flush installation feature, allowing it to blend seamlessly into the cabinetry for a sleek look.
In summary, the Jenn-Air JMW2330W, JMW3430W, and JMW2430W feature a blend of advanced cooking technologies, user-friendly interfaces, and stunning designs. Whether you need a single or double oven, these models offer the versatility, efficiency, and sophistication expected from a high-quality appliance brand. Investing in any of these ovens means elevating your kitchen experience and unlocking new culinary possibilities.

