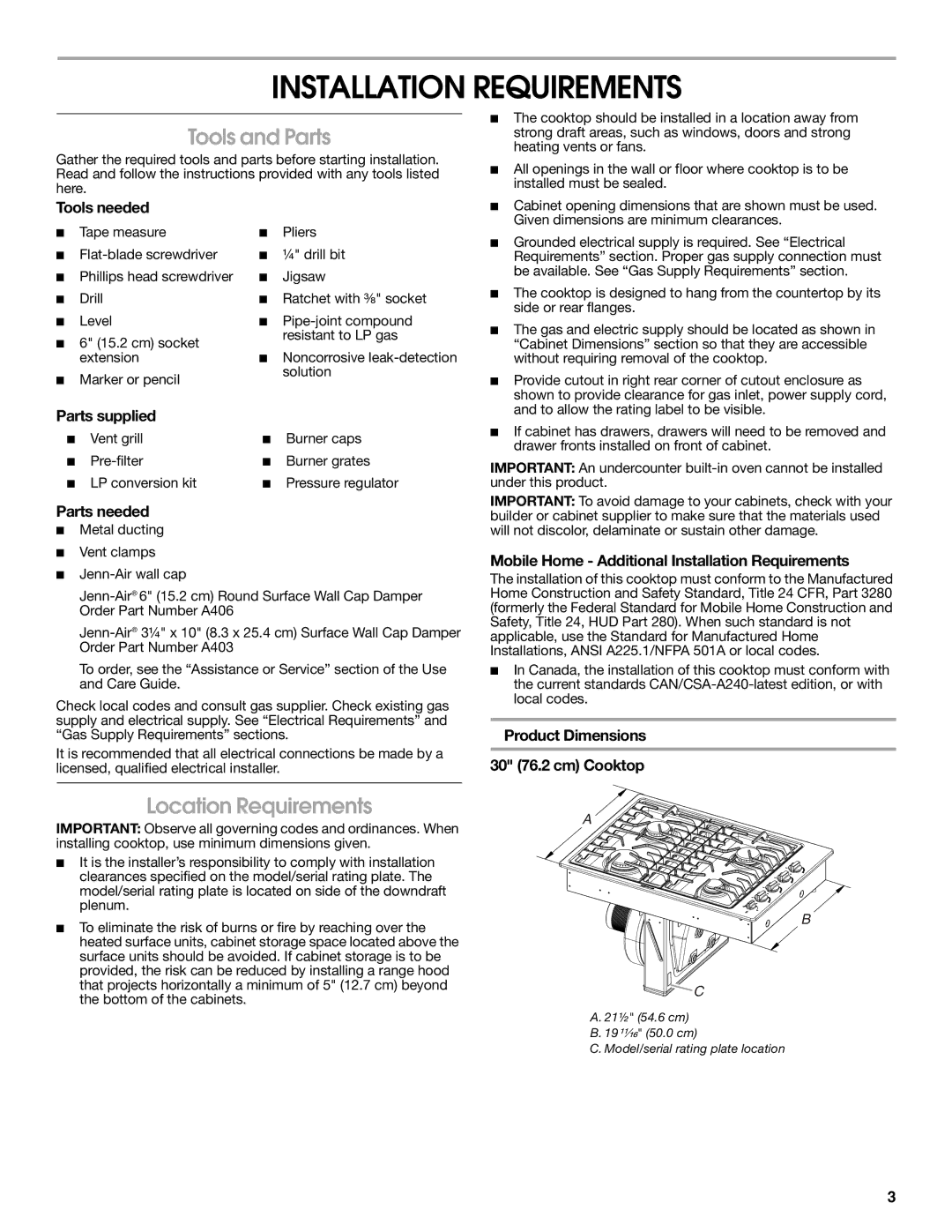
INSTALLATION REQUIREMENTS
Tools and Parts
Gather the required tools and parts before starting installation. Read and follow the instructions provided with any tools listed here.
Tools needed
■ | Tape measure | ■ | Pliers |
■ | ■ | ¼" drill bit | |
■ | Phillips head screwdriver | ■ | Jigsaw |
■ | Drill | ■ | Ratchet with ³⁄₈" socket |
■ | Level | ■ | |
■ 6" (15.2 cm) socket |
| resistant to LP gas | |
| Noncorrosive | ||
| extension | ■ | |
■ | Marker or pencil |
| solution |
|
| ||
Parts supplied
■ | Vent grill | ■ | Burner caps |
■ | ■ | Burner grates | |
■ | LP conversion kit | ■ | Pressure regulator |
Parts needed
■Metal ducting
■Vent clamps
■
To order, see the “Assistance or Service” section of the Use and Care Guide.
Check local codes and consult gas supplier. Check existing gas supply and electrical supply. See “Electrical Requirements” and “Gas Supply Requirements” sections.
It is recommended that all electrical connections be made by a licensed, qualified electrical installer.
■The cooktop should be installed in a location away from strong draft areas, such as windows, doors and strong heating vents or fans.
■All openings in the wall or floor where cooktop is to be installed must be sealed.
■Cabinet opening dimensions that are shown must be used. Given dimensions are minimum clearances.
■Grounded electrical supply is required. See “Electrical Requirements” section. Proper gas supply connection must be available. See “Gas Supply Requirements” section.
■The cooktop is designed to hang from the countertop by its side or rear flanges.
■The gas and electric supply should be located as shown in “Cabinet Dimensions” section so that they are accessible without requiring removal of the cooktop.
■Provide cutout in right rear corner of cutout enclosure as shown to provide clearance for gas inlet, power supply cord, and to allow the rating label to be visible.
■If cabinet has drawers, drawers will need to be removed and drawer fronts installed on front of cabinet.
IMPORTANT: An undercounter
IMPORTANT: To avoid damage to your cabinets, check with your builder or cabinet supplier to make sure that the materials used will not discolor, delaminate or sustain other damage.
Mobile Home - Additional Installation Requirements
The installation of this cooktop must conform to the Manufactured Home Construction and Safety Standard, Title 24 CFR, Part 3280 (formerly the Federal Standard for Mobile Home Construction and Safety, Title 24, HUD Part 280). When such standard is not applicable, use the Standard for Manufactured Home Installations, ANSI A225.1/NFPA 501A or local codes.
■In Canada, the installation of this cooktop must conform with the current standards
Product Dimensions
30" (76.2 cm) Cooktop
Location Requirements | A | |
IMPORTANT: Observe all governing codes and ordinances. When | ||
| ||
installing cooktop, use minimum dimensions given. |
| |
■ It is the installer’s responsibility to comply with installation |
| |
clearances specified on the model/serial rating plate. The |
| |
model/serial rating plate is located on side of the downdraft |
| |
plenum. | B | |
■ To eliminate the risk of burns or fire by reaching over the | ||
| ||
heated surface units, cabinet storage space located above the |
| |
surface units should be avoided. If cabinet storage is to be |
| |
provided, the risk can be reduced by installing a range hood |
| |
that projects horizontally a minimum of 5" (12.7 cm) beyond | C | |
the bottom of the cabinets. | ||
|
A. 21½" (54.6 cm)
B. 19¹¹⁄₁₆" (50.0 cm)
C. Model/serial rating plate location
3
