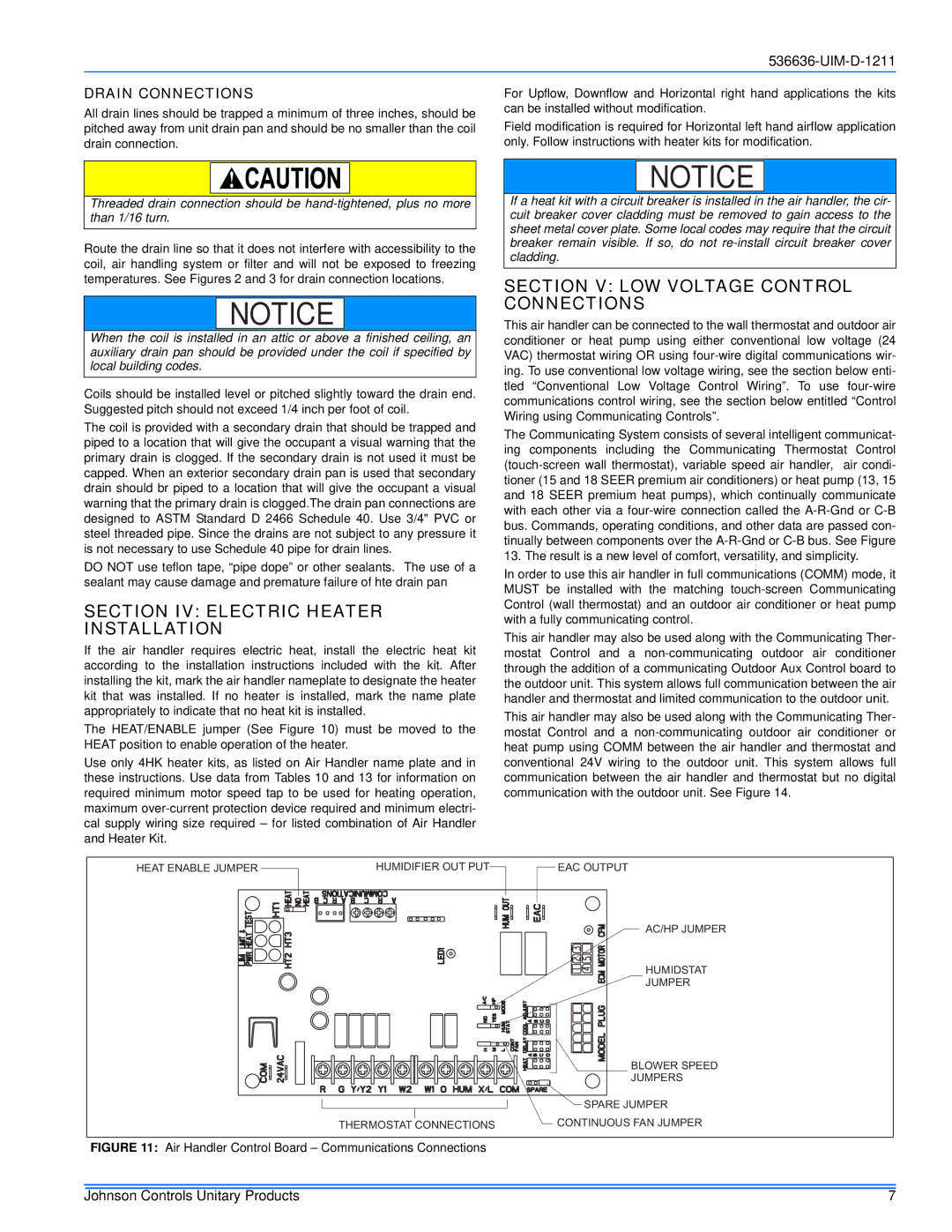AV*(C) Series specifications
Johnson Controls has long been a leader in the field of building management systems, and the AV*(C) Series is a testament to its commitment to innovation and excellence. Designed with the modern-day facility in mind, the AV*(C) Series combines advanced features, cutting-edge technologies, and robust characteristics to deliver top-tier performance and reliability for building operations.One of the standout features of the AV*(C) Series is its exceptional flexibility. The series offers a range of controller options that cater to various application needs, ensuring that building managers can tailor their systems to suit specific requirements. This adaptability is complemented by its scalable architecture, which allows for seamless expansion as building needs evolve over time.
Another major highlight of the AV*(C) Series is its intuitive user interface. The system provides an easy-to-navigate platform that simplifies monitoring and control tasks. Users can access real-time data and analytics at their fingertips, enhancing decision-making processes and enabling proactive management of building systems. The graphical display is user-friendly, making it simple for facility staff to respond promptly to any operational issues.
In terms of technology, the AV*(C) Series integrates advanced communication protocols such as BACnet, which ensures interoperability with various building automation systems. This technology ensures that different devices can communicate effectively, streamlining the overall operation of the facility. The controllers also support multiple I/O configurations, which allow for greater customization and setup flexibility.
Energy efficiency is at the forefront of the AV*(C) Series design. The system incorporates intelligent algorithms that optimize energy usage, helping organizations reduce their carbon footprint and operational costs. By continuously monitoring system performance and adjusting settings in real-time, the AV*(C) Series contributes to sustainable building management.
Reliability is also a hallmark of the AV*(C) Series. Built with durable components and designed to withstand diverse environmental conditions, it ensures consistent performance and longevity. The system features redundant power supplies and robust fail-safes to keep operations running smoothly, minimizing downtime.
In conclusion, the Johnson Controls AV*(C) Series is an advanced solution for building management that combines flexibility, user-friendly design, cutting-edge communication technology, energy efficiency, and reliability. These characteristics make it an excellent choice for organizations looking to enhance their facility operations and improve overall performance.

