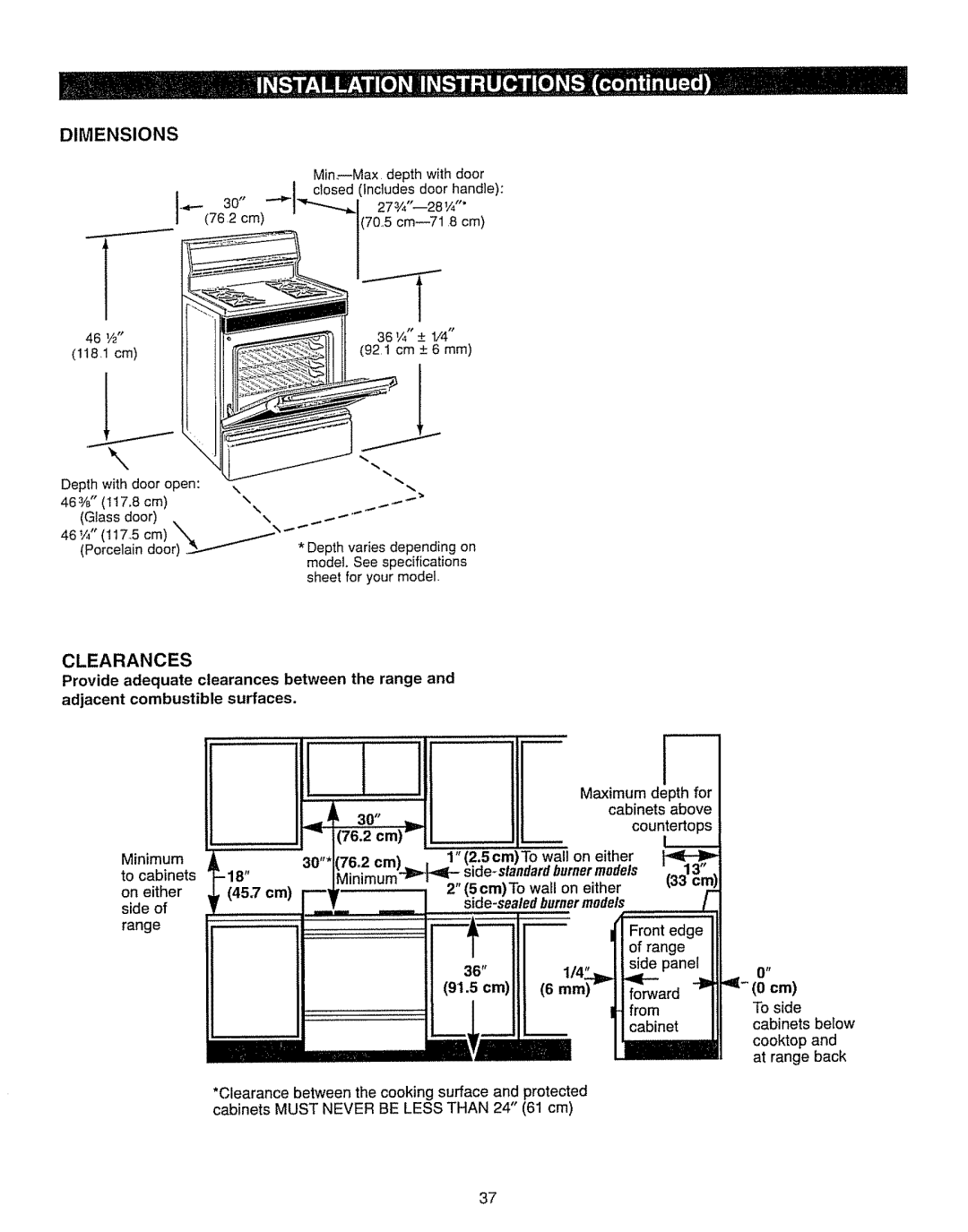362.7262, 362.7562 specifications
The Kenmore 362.7562 and 362.7262 are reputable models within the Kenmore brand, known for their reliability and performance in the kitchen space. With a focus on user convenience and high efficiency, these models stand out due to their thoughtful design and advanced technological features.One of the main features of both models is their spacious capacity. With ample interior space, they are designed to accommodate large meal preparations, making them ideal for families and home cooks who entertain frequently. The arrangement of shelves and compartments allows users to maximize storage while ensuring easy access to ingredients and dishes.
Both the 362.7562 and 362.7262 offer advanced cooking technologies. A key aspect is the state-of-the-art convection cooking feature that ensures even heat distribution. This technology allows food to cook more uniformly and significantly reduces cooking times. Furthermore, the models include multiple cooking modes, such as baking, broiling, and roasting, catering to various meal preferences.
To enhance the cooking experience, these models also incorporate smart features. With options for programmable cooking settings, users can easily set cooking times and temperatures. Some models even feature touchpad controls and a digital display, making it simple to monitor cooking progress and adjust settings on the fly. Additionally, the intuitive design of the controls ensures that even those less familiar with cooking appliances can operate them with ease.
Energy efficiency is another significant characteristic of the Kenmore 362.7562 and 362.7262. Engineered with energy-saving technologies, these models help reduce electricity consumption, which is not only good for the environment but also beneficial for reducing utility bills. The eco-friendly design aligns with the growing consumer emphasis on sustainability.
Cleaning and maintenance are also simple with these models. They often include self-cleaning features, allowing users to keep their ovens spotless with minimal effort. The easy-to-clean surfaces and well-placed components ensure that any spills or splatters can be managed quickly, preserving the aesthetic appeal of the kitchen.
In summary, the Kenmore 362.7562 and 362.7262 are well-equipped kitchen appliances that blend advanced technology, user-friendly controls, and energy efficiency. Their spacious design and thoughtful features make them a practical choice for anyone looking to enhance their culinary experience. With these models, Kenmore continues to deliver on its promise of providing high-quality, reliable home appliances.

