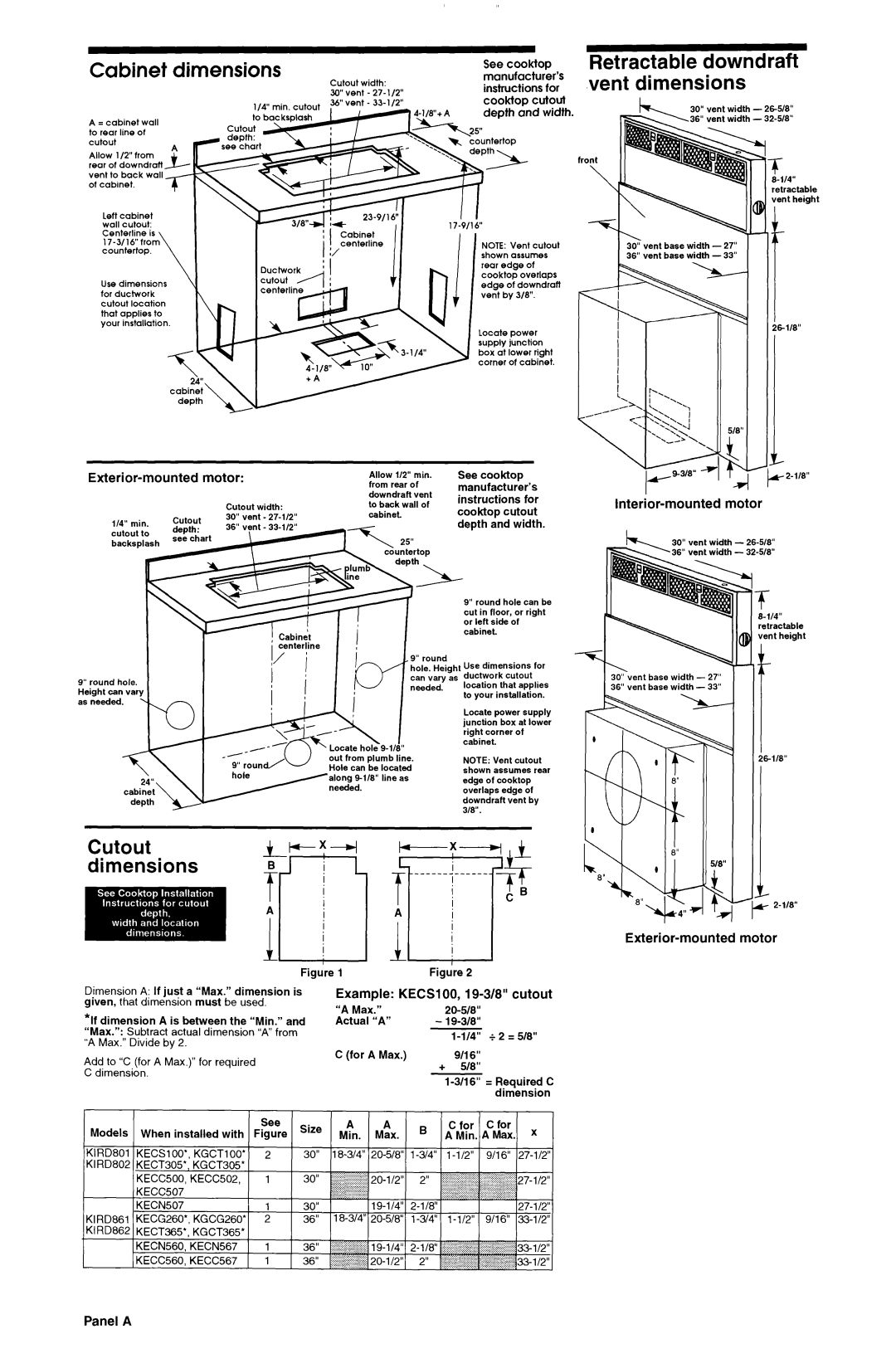30" and 36" Retractable Downdraft Vent Systems specifications
KitchenAid has long been recognized for its commitment to quality and innovation in kitchen appliances, and its 30" and 36" Retractable Downdraft Vent Systems are prime examples of this dedication. Designed to enhance kitchen functionality while maintaining a sleek aesthetic, these downdraft vent systems effectively capture smoke, steam, and odors from cooking without obstructing kitchen sightlines.One of the main features of KitchenAid’s downdraft vent systems is their powerful ventilation capability. With a robust airflow performance, these vents can efficiently remove unwanted cooking byproducts, improving air quality in the kitchen and making cooking a more enjoyable experience. The retractable design allows the vent to only be present when needed, maintaining a clean visual appeal when not in use. This seamless integration into the countertop is especially beneficial in open-concept kitchens where maintaining an uncluttered look is essential.
Both the 30" and 36" models are equipped with an easy-to-use control interface, offering multiple fan speeds to cater to different cooking situations. The low speed setting is ideal for simmering, while higher speeds can be activated for frying or grilling, capturing even the most challenging odors and smoke. The noise level is designed to be minimal, ensuring that conversations and kitchen activities can continue without disruption.
Another stand-out feature is the filter system. The downdraft vents utilize dishwasher-safe grease filters, making maintenance convenient and straightforward. This feature not only promotes effective grease capture but also ensures that the system remains hygienic over time.
Moreover, KitchenAid incorporates advanced technologies in its downdraft vent systems, such as the powerful motor that offers a reliable performance even in high-demand cooking scenarios. The models also come with adjustable height options, allowing users to customize the vent's exposure based on their cooking needs.
In terms of design, both the 30" and 36" systems are available in various finishes to match different kitchen styles, from sleek stainless steel to more contemporary options. This versatility allows homeowners to choose a model that complements their kitchen aesthetics while benefiting from its functional features.
In conclusion, KitchenAid's 30" and 36" Retractable Downdraft Vent Systems exemplify the brand's focus on blending form and function. With their powerful ventilation capabilities, user-friendly controls, and efficient design, these downdraft systems are perfect for discerning cooks who seek both performance and style in their kitchens.

