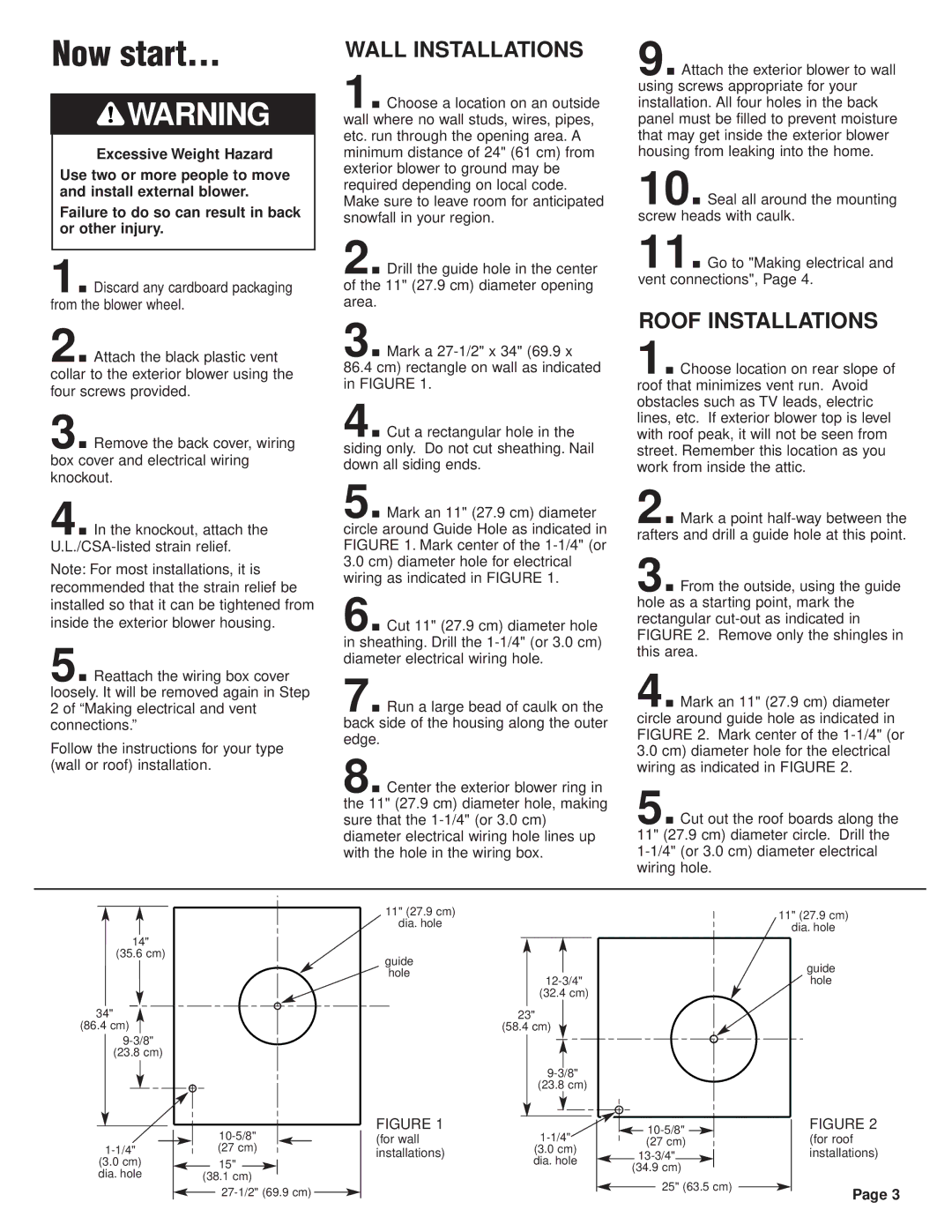KPEU722M specifications
The KitchenAid KPEU722M is a versatile and innovative kitchen appliance designed to elevate your culinary experiences. Renowned for its durability and performance, this appliance embodies KitchenAid’s commitment to quality and user-friendly design.One of the standout features of the KPEU722M is its powerful motor, which delivers excellent performance across various cooking tasks. Whether you are kneading dough, whipping cream, or mixing batters, this kitchen tool can handle it all with ease. The motor is designed for both efficiency and longevity, ensuring that it can withstand the demands of regular use in a busy kitchen.
Another key characteristic of the KPEU722M is its advanced planetary mixing action. This unique technology allows the mixing bowl to rotate while the beater moves in the opposite direction. As a result, all ingredients are thoroughly mixed and incorporated, delivering consistent results every time. This feature is particularly beneficial when making bread or chiffon cake, where uniform blending is essential.
In terms of design, the KPEU722M boasts an elegant and modern aesthetic that can complement any kitchen decor. It is available in various colors, allowing users to choose one that best fits their style. The appliance is also engineered for ease of use, with intuitive controls that provide a seamless user experience.
The KPEU722M comes with a range of attachments, including a flat beater, dough hook, and wire whip, further enhancing its versatility. Each attachment is designed to cater to specific tasks, enabling users to experiment with different recipes and techniques. Additionally, the bowl is spacious, allowing for large batches to be prepared at once, making it ideal for family gatherings or baking marathons.
Safety features are another hallmark of the KPEU722M. It incorporates a thermal overload protection system that protects the motor from overheating, ensuring the appliance operates safely during extended use. Furthermore, the non-slip base provides stability while mixing, preventing any accidents.
Overall, the KitchenAid KPEU722M is a powerful and stylish kitchen appliance that brings advanced mixing technology and convenience to the home cook. With its robust performance, thoughtful design, and essential features, it is a valuable addition to any kitchen, ideal for both novice chefs and seasoned professionals.

