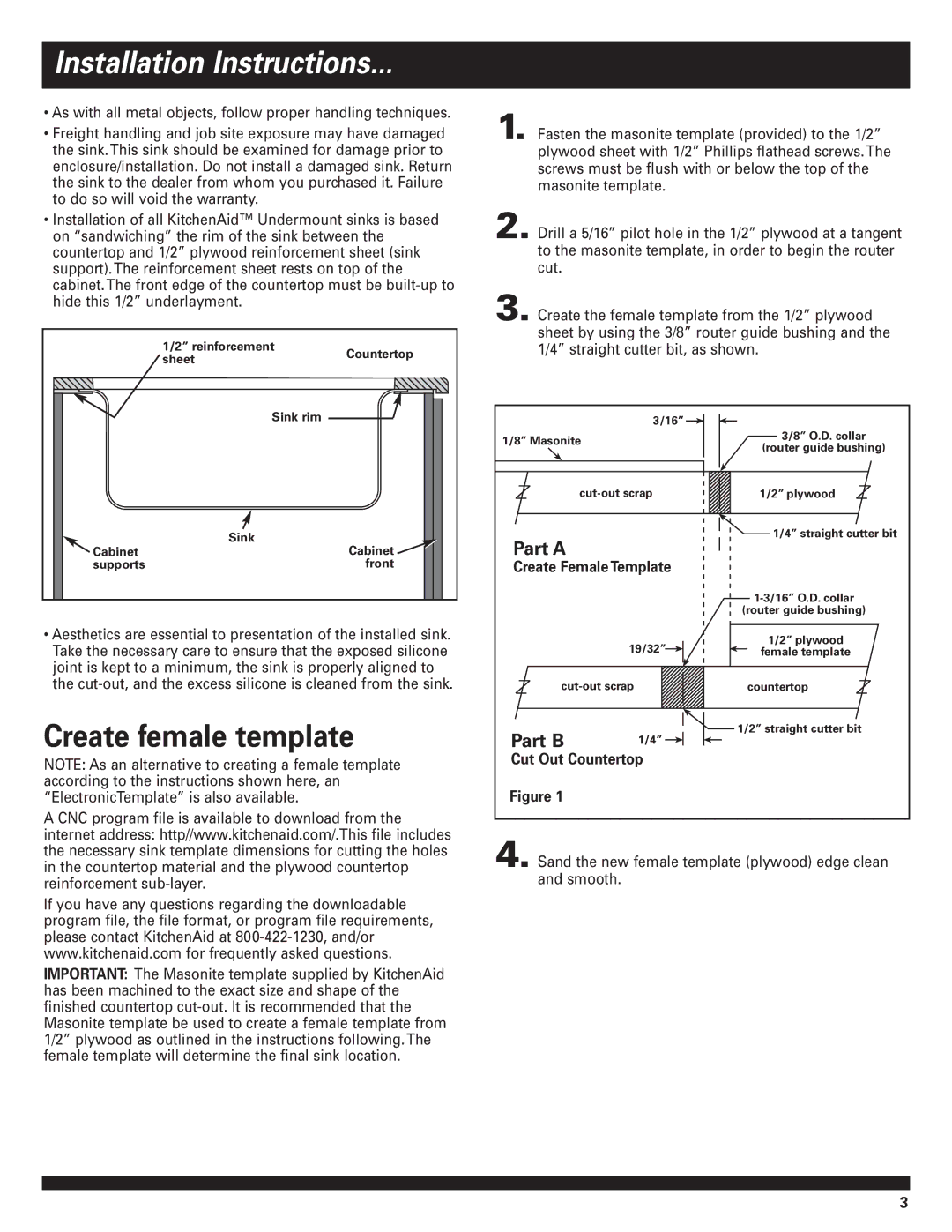undermount Sinks specifications
KitchenAid undermount sinks are a popular choice for modern kitchens, combining both functionality and aesthetic appeal. Designed to integrate seamlessly with your countertop, these sinks offer a clean, streamlined look that enhances the overall appearance of your culinary space.One of the standout features of KitchenAid undermount sinks is their durable construction. Made from high-quality materials such as stainless steel, cast iron, and fireclay, these sinks are built to withstand the rigors of everyday cooking and cleaning. Stainless steel options are particularly favored for their resistance to rust and stains, while cast iron and fireclay models provide an elegant, traditional look that's both timeless and functional.
Another key characteristic of KitchenAid undermount sinks is their spacious designs. Many models offer large basins, providing ample space for washing large pots, pans, and baking sheets. This spaciousness not only facilitates better functionality but also helps keep the kitchen organized, as dishes can be stacked and rinsed before being placed in the dishwasher.
KitchenAid is known for incorporating innovative technologies into their products, and their undermount sinks are no exception. Some models come equipped with sound-dampening features, which significantly reduce noise from running water and clanging utensils. Additionally, many sinks include a special finish that makes them easy to clean and maintain, ensuring that your sink remains looking new for years to come.
Another notable feature of KitchenAid undermount sinks is their versatility in design. These sinks come in various styles and configurations, including single and double bowl options. This versatility allows homeowners to choose a sink that best fits their needs and complements their kitchen décor, whether they prefer a sleek modern aesthetic or a more rustic, traditional look.
Moreover, KitchenAid offers thoughtful accessories designed to enhance the functionality of their undermount sinks. These can include sink grids to protect the bottom of the basin, cutting boards that fit perfectly over the sink, and colanders for easy food prep.
Overall, KitchenAid undermount sinks combine style, durability, and innovative features to create a product that meets the demands of modern kitchens, allowing for both efficiency and elegance in your cooking space.

