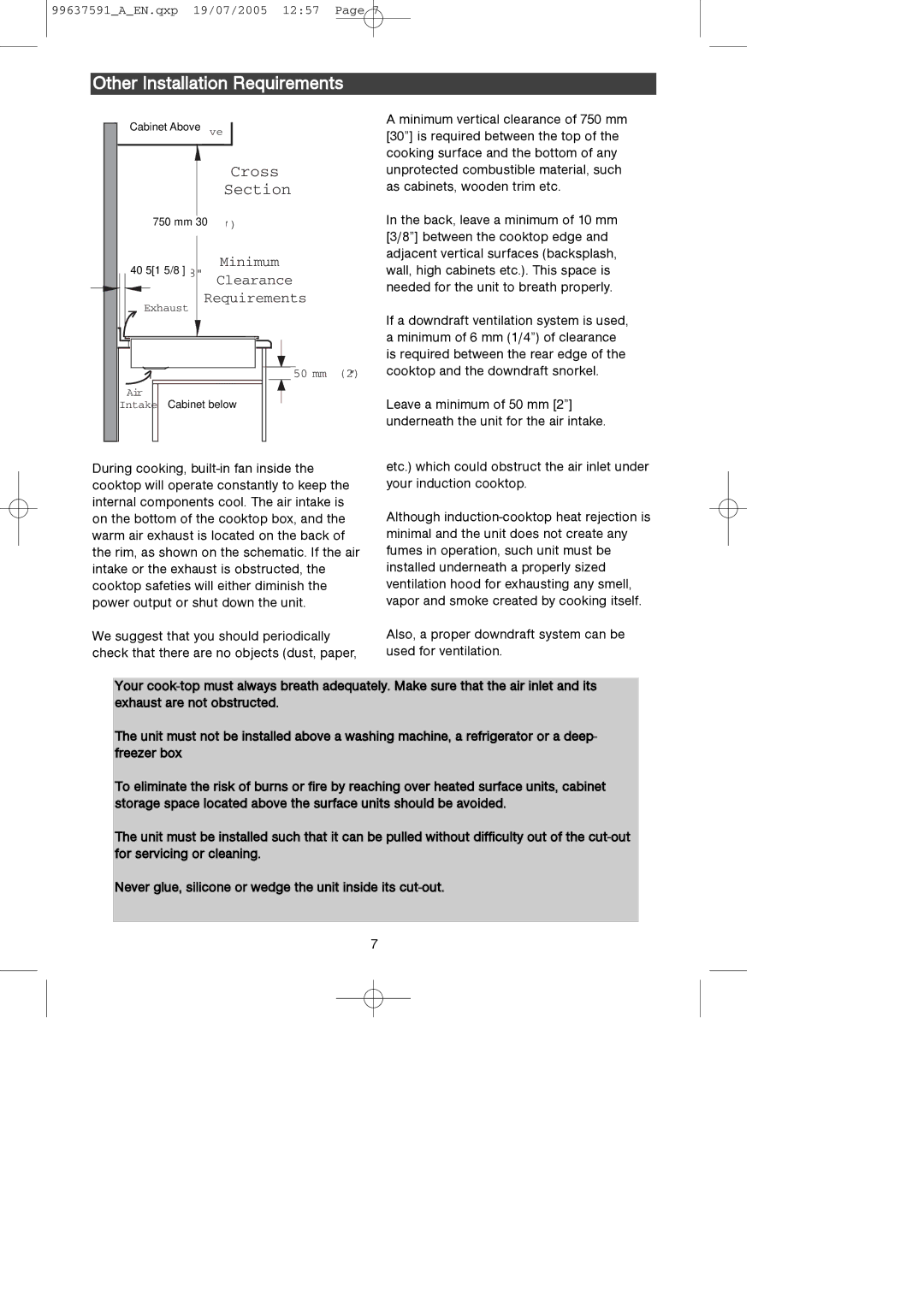EKI326UL specifications
The Kuppersbusch USA EKI326UL is a premium built-in electric oven that delivers exceptional performance and versatility, making it a must-have appliance for both home cooks and professional chefs alike. This oven exemplifies German engineering, combining precise temperature control with innovative technology to provide an unparalleled cooking experience.One of the standout features of the EKI326UL is its sleek design, which seamlessly integrates into various kitchen layouts. Its modern aesthetic is complemented by a user-friendly interface that includes a digital display and intuitive controls. This makes it not only visually appealing but also easy to operate, allowing users to navigate through various cooking modes and settings effortlessly.
The oven's powerful heating technology guarantees even cooking results, thanks to its multi-functional capability. With a variety of cooking modes including convection, conventional, grilling, and baking, users can select the perfect setting for every dish. The convection feature ensures that heat circulates evenly within the oven cavity, resulting in consistent browning and thorough cooking. This is particularly advantageous for baking, where uniformity can greatly impact the finished product.
Kuppersbusch has also equipped the EKI326UL with a range of safety features to protect users and the oven. The cool touch door keeps the exterior safe to the touch, while the child lock function provides peace of mind in homes with young children. Furthermore, the self-cleaning option simplifies maintenance, allowing for effortless upkeep of the oven's interior.
Another impressive characteristic of the EKI326UL is its energy efficiency. It is designed with eco-friendly technology that minimizes energy consumption without compromising on performance. This makes it not only a smart choice for your kitchen but also for the environment.
In terms of capacity, the EKI326UL offers ample space to accommodate family meals and larger dishes. Its versatility means it can handle anything from simple weeknight dinners to elaborate holiday feasts. Additionally, the oven's interior is designed for easy cleaning, featuring smooth surfaces that resist staining and buildup.
Overall, the Kuppersbusch USA EKI326UL stands out in the realm of built-in electric ovens. With its blend of style, functionality, and advanced technology, it meets the demands of a modern kitchen while providing the precision and reliability that cooks have come to expect from the Kuppersbusch brand. This oven is an investment in quality cooking that elevates culinary creations to new heights.

