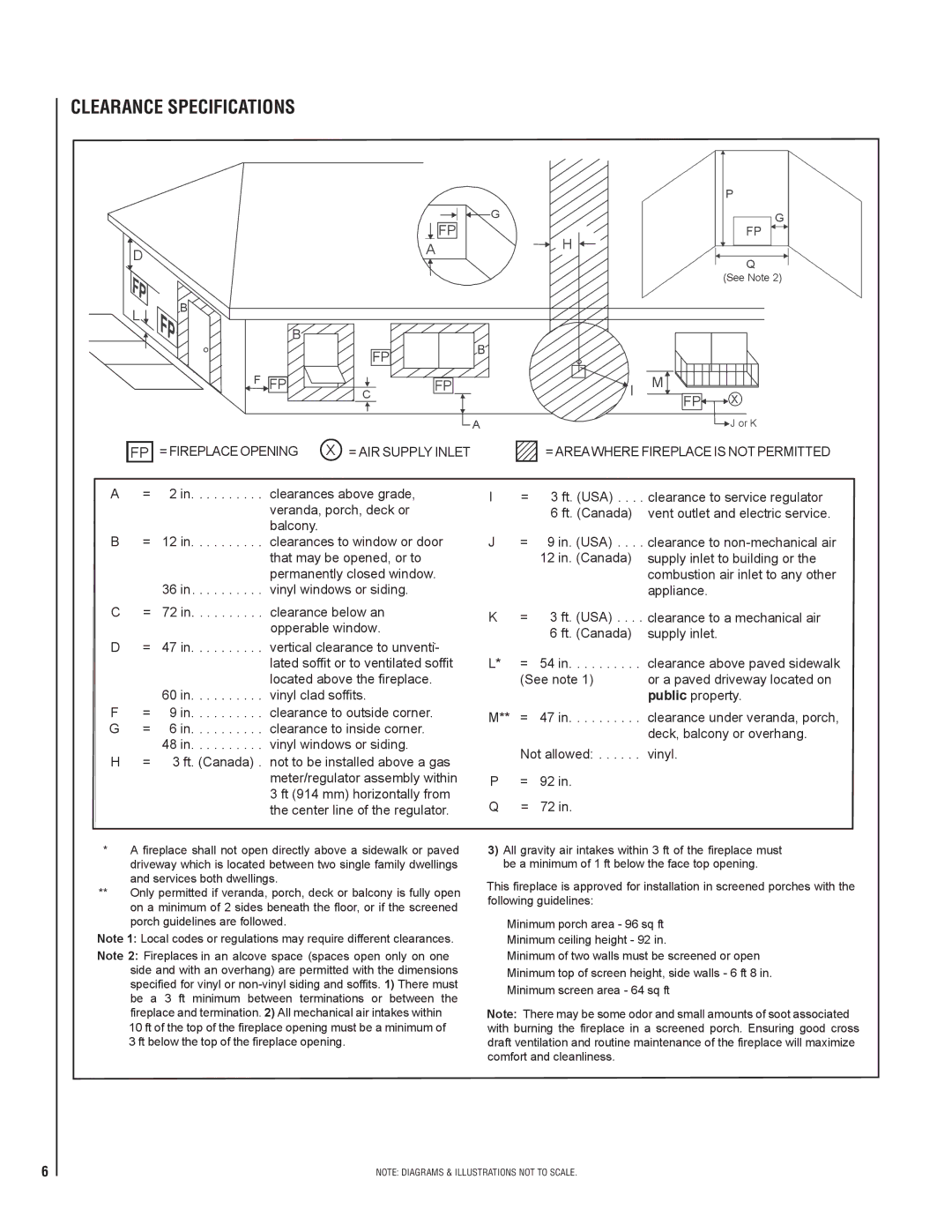E42ODGPE-H, E42ODGNE-H, E42ODGPE, E36ODGNE, E36ODGPE specifications
Lennox Hearth gas fireplaces are designed to offer both aesthetics and performance, making them a popular choice for homeowners seeking warmth and ambiance. The models E36ODGNE-H, E42ODGNE, E36ODGPE-H, E36ODGPE, and E36ODGNE stand out due to their innovative features and advanced technologies, ensuring efficiency while enhancing the overall look of any space.One of the most significant features of these fireplaces is their impressive heating capacity. The E36ODGNE-H and E42ODGNE models provide substantial warmth, making them suitable for various room sizes. With a maximum BTU output reaching up to 40,000, they can effectively heat your living space while creating a comfortable environment. Additionally, the option for variable fan speed allows for consistent and efficient heat distribution, ensuring that every corner of the room remains cozy.
The design of Lennox Hearth fireplaces is both stylish and functional. The sleek glass doors provide a clear view of the flames, and the modern aesthetic can complement a variety of interior designs. With customizable finish options, homeowners can tailor their fireplace to match their decor, making it a focal point in their living space.
Another remarkable aspect of these models is their user-friendly control options. The integrated remote control allows for easy operation, letting users adjust flame height and fan speed with the push of a button. This convenience enhances the overall experience, allowing for seamless enjoyment of the fireplace.
Safety is also a priority in the design of Lennox Hearth fireplaces. These models come equipped with safety features such as an automatic shut-off system and a glass door that remains cool to the touch, ensuring that users can enjoy their fireplace without worry.
The efficiency of Lennox Hearth fireplaces is evident in their remarkable thermal efficiency ratings. These units are designed to maximize energy use, resulting in lower operating costs while still providing abundant warmth. This eco-friendly approach aligns with modern energy-saving standards, making these fireplaces an attractive choice for environmentally conscious consumers.
In summary, Lennox Hearth’s E36ODGNE-H, E42ODGNE, E36ODGPE-H, E36ODGPE, and E36ODGNE models present an intriguing combination of style, efficiency, and safety. Whether you are looking to enhance your home’s interior or seeking an effective heating solution, these fireplaces deliver the performance and elegance that discerning homeowners desire.

