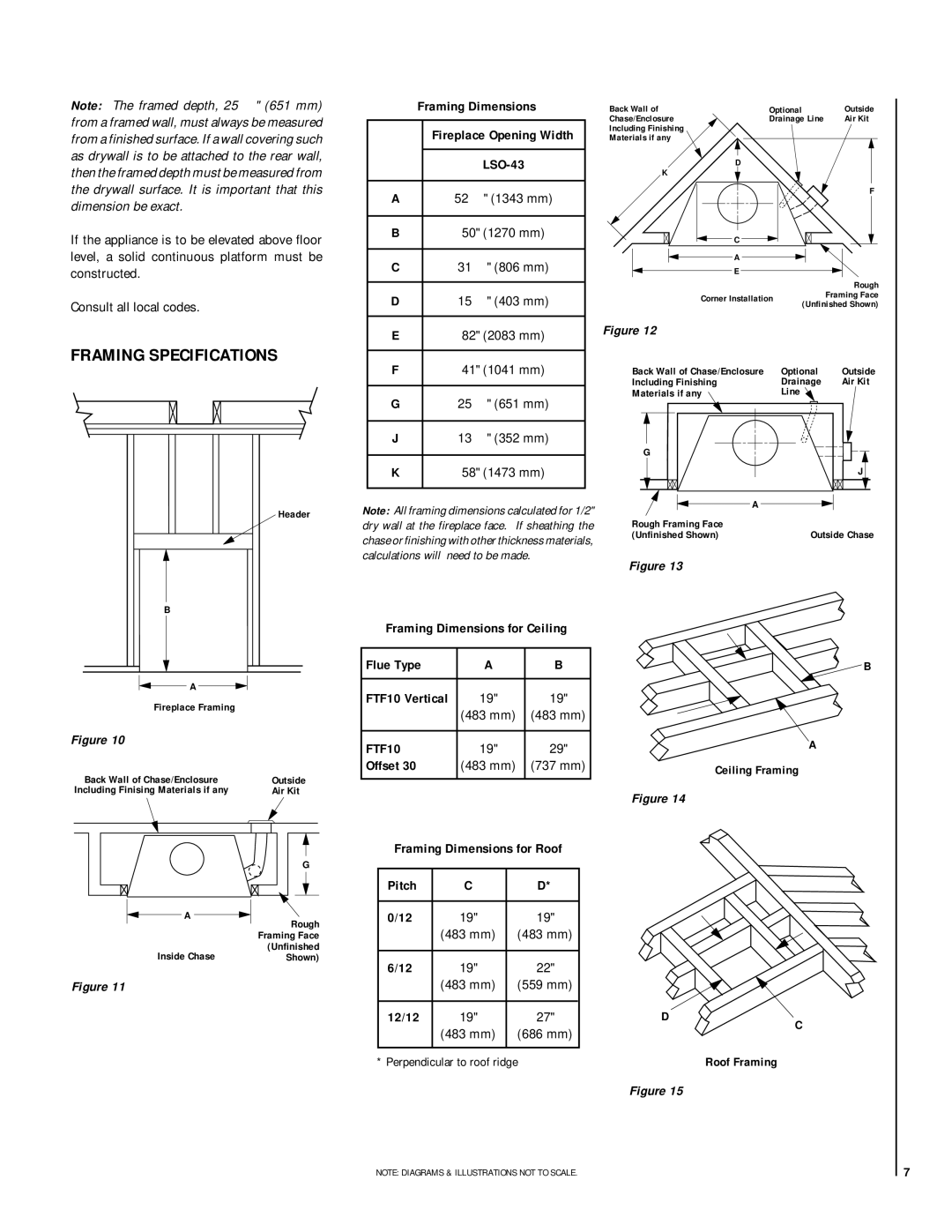LSO-43 specifications
The Lennox Hearth LSO-43 is a state-of-the-art gas fireplace that combines aesthetics with functionality, making it a popular choice for modern homeowners. This fireplace stands out due to its sleek design, efficient heating capabilities, and advanced technologies, ensuring that it not only enhances the ambiance of any living space but also provides warmth and comfort.One of the main features of the LSO-43 is its contemporary design. With a wide viewing area and clean lines, it serves as a stunning focal point in any room. The fireplace is available in various finishes, allowing homeowners to choose a style that complements their decor. The large glass front provides an unobstructed view of the flames, creating an inviting atmosphere, whether used for cozy gatherings or quiet evenings at home.
In terms of technology, the LSO-43 employs a powerful heating system that ensures optimal warmth. It utilizes a high-efficiency burner that enhances the flame’s realism while maximizing heat output. This eco-friendly setup operates with minimal emissions, meeting stringent environmental standards. The unit also has a variable speed blower that effectively distributes heat throughout the room, ensuring consistent comfort.
Another notable characteristic of the Lennox Hearth LSO-43 is its ease of use. It comes with an intuitive remote control that allows homeowners to adjust flame height and heat settings at the touch of a button. Additionally, the fireplace can be operated with a wall switch, offering flexibility and convenience. This user-friendly design makes it accessible for everyone, from tech-savvy individuals to those who appreciate straightforward functionality.
Installation of the LSO-43 is relatively simple, as it can be vented through the wall or the roof, depending on the home’s layout. Moreover, it is compatible with various venting systems, which allows for flexible placement in both new constructions and existing homes.
Overall, the Lennox Hearth LSO-43 blends modern aesthetics with advanced heating technology. With its efficient energy use, stylish design, and user-friendly features, it presents an excellent option for anyone looking to enhance their living space with a gas fireplace. Whether for enjoying evenings with family or for entertaining guests, the LSO-43 promises warmth and elegance in any environment.

