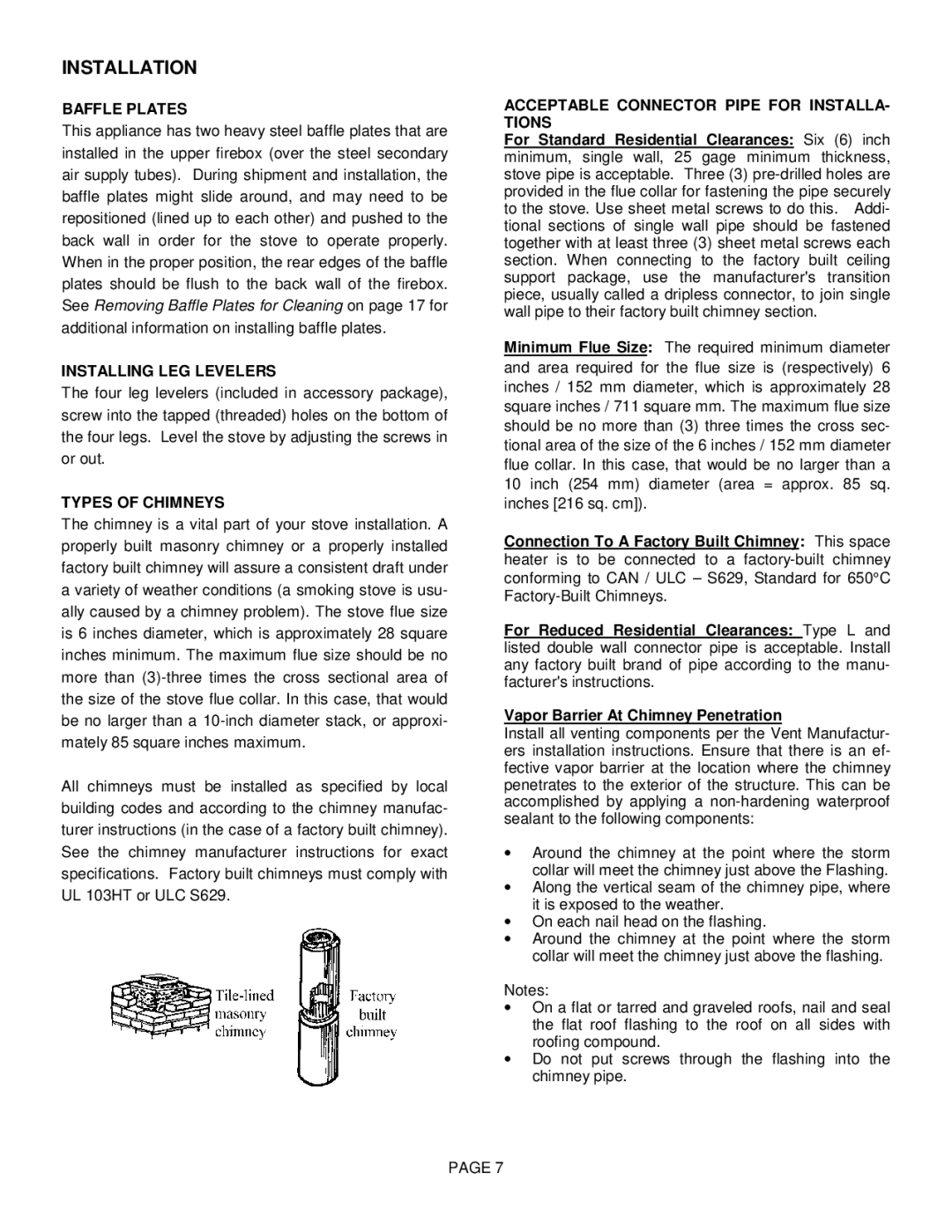T300HT specifications
The Lennox Hearth T300HT is a sophisticated and efficient heating solution, designed for homeowners seeking both comfort and energy savings. This versatile unit stands out in the market due to its innovative features and user-friendly design, making it a popular choice for residential heating.One of the main features of the Lennox Hearth T300HT is its powerful heating capacity. With a robust heating output, it effectively warms up large areas, ensuring consistent and comfortable temperatures throughout your home. This model is equipped with advanced heat exchanger technology, which enhances its efficiency and allows for optimal heat transfer. This not only results in a warm living environment but also helps in lowering energy bills over time.
The Lennox Hearth T300HT boasts cutting-edge technology that contributes to its efficiency and performance. The unit is designed with a fully automated ignition system, ensuring reliable and hassle-free operation. Additionally, the built-in thermostat can be programmed to suit your preferences, allowing for precise temperature control. This feature is particularly beneficial during colder months, as it ensures your home remains comfortable without excessive energy consumption.
Another notable characteristic of the T300HT is its versatility in installation. It can be easily integrated into existing ductwork or used as a standalone heating solution. This flexibility allows homeowners to adapt the unit to their unique heating needs and home layout. Furthermore, the Lennox Hearth T300HT is designed to operate quietly, providing warmth without disruptive noise levels, creating a peaceful living environment.
Design-wise, the T300HT's modern aesthetics make it a stylish addition to any home. Available in various finishes, it can seamlessly blend with your interior decor while providing functional benefits. The unit's user-friendly control panel further enhances its appeal, making adjustments a simple task for anyone in the household.
In conclusion, the Lennox Hearth T300HT is an exceptional heating solution that combines advanced technology, efficient performance, and elegant design. With features like automated ignition, programmable thermostat, and flexible installation options, it stands as a compelling choice for anyone looking to enhance their home's comfort and energy efficiency. Investing in the T300HT is not just about immediate warmth; it's a long-term solution that promises both savings and satisfaction.

