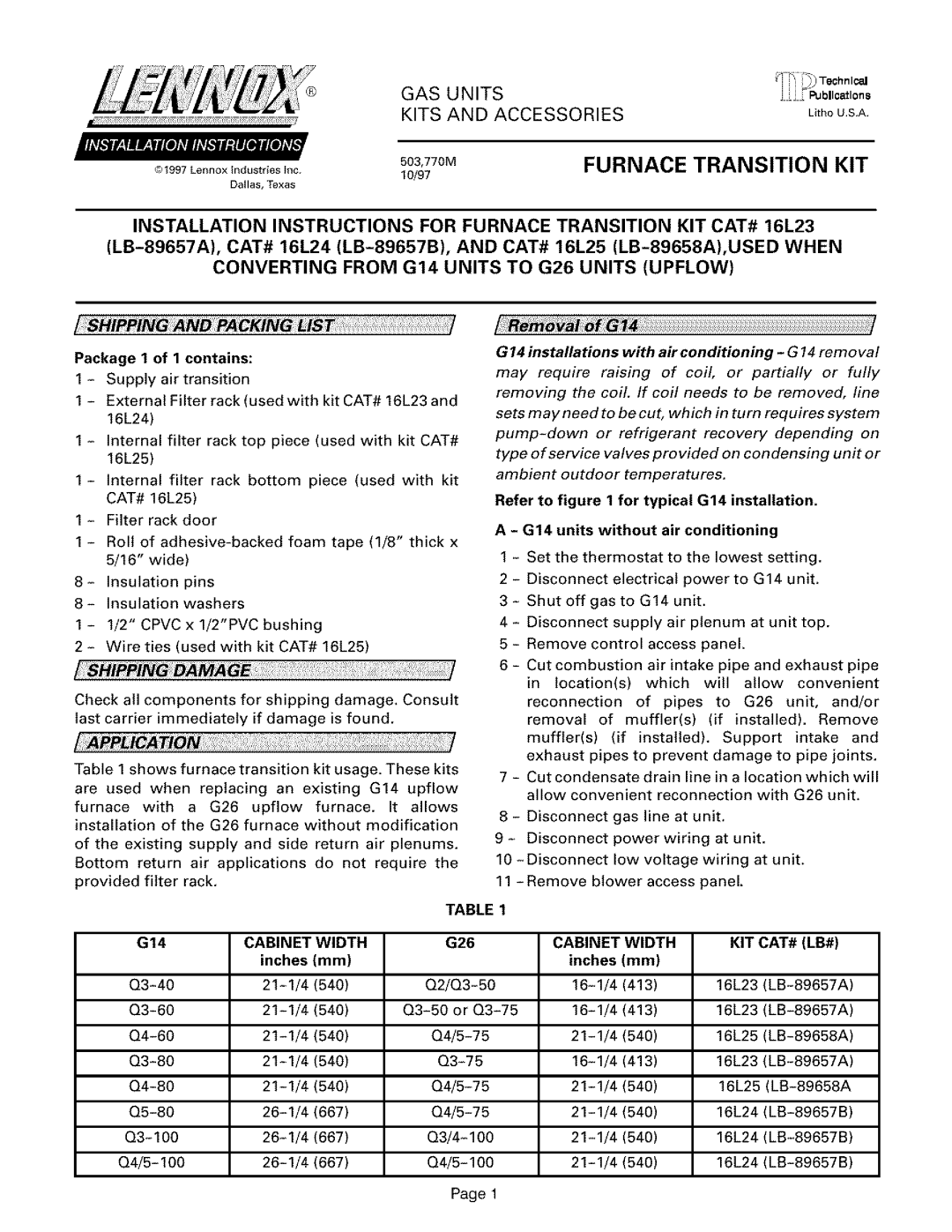
GAS | UNITS | _ Techrlloal |
j _:_bic=lo.s | ||
KITS | AND ACCESSORIES | LithoU,S.A, |
503,770M
FURNACE TRANSITION KIT
©1997 Lennox industries inc.
Datlas, Texas
10/97
INSTALLATION INSTRUCTIONS FOR FURNACE TRANSITION KIT CAT# 16L23
CONVERTING FROM G14 UNITS TO G26 UNITS (UPFLOW)
Package 1 of 1 contains:
1 - Supply airtransition
1 - External Filter rack (used with kit CAT# 16L23 and 16L24)
1 - Internal filter rack top piece (used with kit CAT# 16L25)
1 - Internal filter rack bottom piece (used with kit CAT# 16L25)
1 - Filter rack door
1 - Roll of
8- Insulation pins
8- Insulation washers
1 - 1/2" CPVC x 1/2"PVC bushing
2 - Wire ties (used with kit CAT# 16L25)
Check all components for shipping damage. Consult last carrier immediately if damage is found.
Table 1 shows furnace transition kit usage. These kits are used when replacing an existing G14 upflow furnace with a G26 upflow furnace. It allows installation of the G26 furnace without modification of the existing supply and side return air plenums. Bottom return air applications do not require the provided filter rack,
G14 installations with air conditionh_g - G 14 removal may require raising of coil, or partially or fully removing the coil. If coil needs to be removed, line sets may need to be cut, which in turn requires system
Refer to figure 1 for typical G14 installation.
A - G14 units without air conditioning
1 - Set the thermostat to the lowest setting,
2 - Disconnect electrical power to G14 unit,
3- Shut off gas to G14 unit.
4 - Disconnect supply air plenum at unit top.
5 - Remove control access panel,
6 - Cut combustion air intake pipe and exhaust pipe in location(s) which will allow convenient
reconnection of pipes to G26 unit, and/or removal of muffler(s) (if installed). Remove
muffler(s) (if installed), Support intake and exhaust pipes to prevent damage to pipe joints, 7 - Cut condensate drain line in a location which will
allow convenient reconnection with G26 unit.
8 - Disconnect gas line at unit.
9 - Disconnect power wiring at unit.
10
11
|
|
| TABLE 1 |
|
|
|
|
G14 | CABINET WIDTH | G26 | CABINET WIDTH | KIT CAT# (LB#) | |||
| inches | (mm) |
| inches (mm) |
|
| |
(540) | (413) | 16L23 | |||||
(540) | (413) | 16L23 | |||||
(540) | (540) | 16L25 | |||||
(540) | (413) | 16L23 | |||||
(540) | (540) | 16L25 | |||||
(667) | (540) | 16L24 | |||||
(667) | (540) | 16L24 | |||||
(667) | (540) | 16L24 | |||||
|
|
| Page 1 |
|
|
|
|
