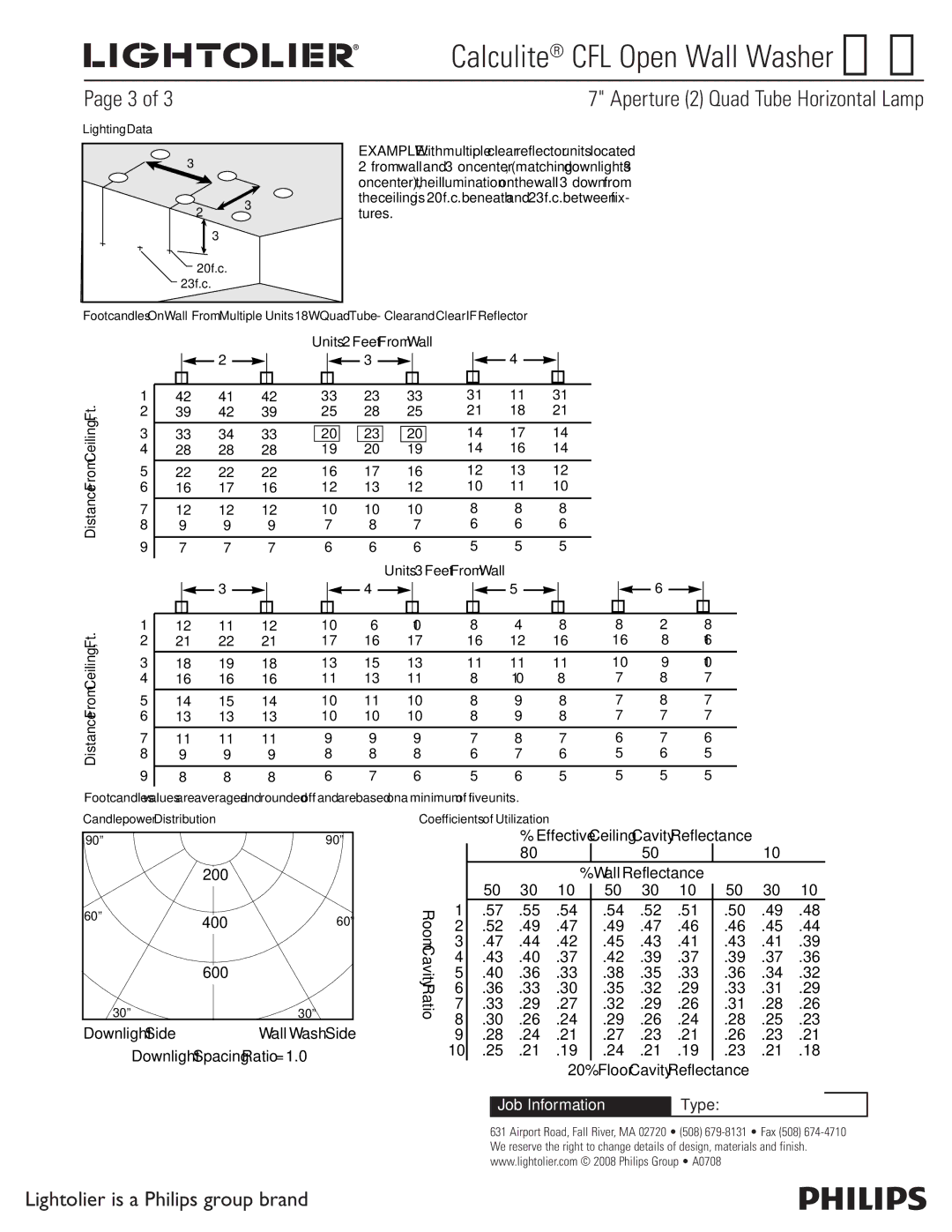8086 specifications
The Lightolier 8086 is a notable lighting fixture designed to meet the evolving demands of modern commercial and residential spaces. As an exemplary model in the world of architectural lighting, the 8086 emphasizes both functionality and aesthetic appeal. This versatile product is characterized by a sleek design that effortlessly integrates into various environments, making it a preferred choice among architects and interior designers.One of the main features of the Lightolier 8086 is its advanced LED technology. With the capacity for energy-efficient lighting, the fixture offers longevity and reduced energy consumption, contributing to sustainability efforts. The LEDs used in the 8086 provide high lumen output while maintaining a low wattage, making them ideal for settings where lighting quality is critical, such as offices, retail spaces, and hospitality venues.
The 8086 also incorporates an innovative thermal management system. This technology ensures that the fixture remains cool even during prolonged use, preventing overheating and extending the lifespan of the LEDs. Coupled with high-quality materials, the Lightolier 8086 is built to withstand the demands of varied environments, ensuring reliable performance over time.
Another significant characteristic of the 8086 is its adaptability. The fixture is designed for both recessed and surface-mounted applications, offering flexibility in installation. With a range of color temperatures available, users can select the ideal light tone to enhance the ambiance of a space, whether it requires warm, cool, or neutral lighting.
In terms of controls, the Lightolier 8086 supports various dimming options, allowing users to adjust brightness levels seamlessly. This feature enhances the user experience, providing the ability to create customized lighting scenes that cater to different activities and moods. Additionally, the fixture is compatible with popular smart home technologies, enabling remote access and control for added convenience.
Overall, the Lightolier 8086 stands out for its combination of innovative technology, energy efficiency, and versatility. Its design and features make it an ideal choice for anyone looking to elevate their lighting experience while adhering to sustainable principles. Whether in a commercial or residential setting, the 8086 delivers superior performance that meets the needs of modern-day users.

